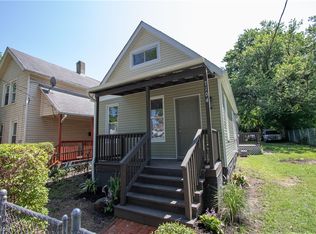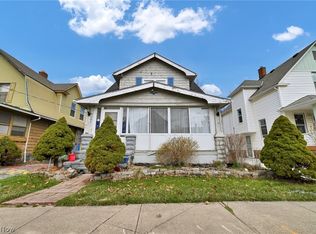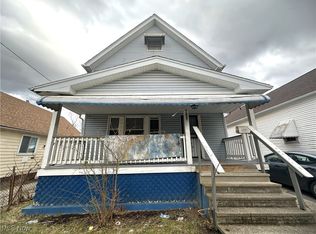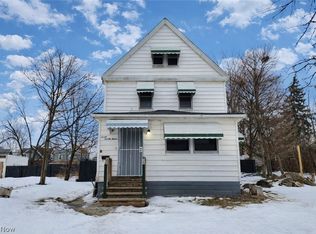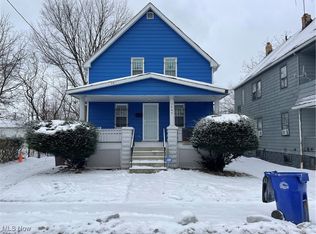Location, Location, Location! This home is perfectly situated on a charming street lined with Newer-Built properties, which makes it a very desirable area.
Beautifully maintained and thoughtfully updated, this spacious home features two bedrooms on the first floor and two additional bedrooms on the second floor, offering comfort and flexibility for any lifestyle. Enjoy a large, open kitchen, an inviting living room, and a formal dining room, perfect for everyday living or entertaining.
The property includes a full basement with a newer hot water tank and furnace, ensuring peace of mind for years to come. Outside, you’ll find a well-kept yard and a detached garage, with a new garage door to be installed prior to closing. This is an excellent opportunity you won’t want to miss. Call today to schedule your private showing!
For sale
$89,000
7106 Colfax Rd, Cleveland, OH 44104
4beds
--sqft
Est.:
Single Family Residence
Built in 1900
3,750.52 Square Feet Lot
$-- Zestimate®
$--/sqft
$-- HOA
What's special
Detached garageWell-kept yardFormal dining roomLarge open kitchen
- 98 days |
- 364 |
- 16 |
Zillow last checked: 8 hours ago
Listing updated: November 19, 2025 at 08:25pm
Listing Provided by:
Angie Lopez angie.lopez@kw.com,
Keller Williams Citywide
Source: MLS Now,MLS#: 5172316 Originating MLS: Akron Cleveland Association of REALTORS
Originating MLS: Akron Cleveland Association of REALTORS
Tour with a local agent
Facts & features
Interior
Bedrooms & bathrooms
- Bedrooms: 4
- Bathrooms: 1
- Full bathrooms: 1
- Main level bedrooms: 2
Heating
- Forced Air
Cooling
- None
Features
- Basement: Full
- Has fireplace: No
Video & virtual tour
Property
Parking
- Total spaces: 1
- Parking features: Garage, On Street
- Garage spaces: 1
Features
- Levels: Two
- Stories: 2
Lot
- Size: 3,750.52 Square Feet
Details
- Parcel number: 12426022
- Special conditions: Standard
Construction
Type & style
- Home type: SingleFamily
- Architectural style: Colonial
- Property subtype: Single Family Residence
Materials
- Aluminum Siding, Vinyl Siding
- Roof: Asphalt,Shingle
Condition
- Updated/Remodeled
- Year built: 1900
Utilities & green energy
- Sewer: Public Sewer
- Water: Public
Community & HOA
Community
- Subdivision: Fairbanks
HOA
- Has HOA: No
Location
- Region: Cleveland
Financial & listing details
- Tax assessed value: $36,800
- Annual tax amount: $862
- Date on market: 11/18/2025
- Cumulative days on market: 46 days
- Listing terms: Cash,Conventional
Estimated market value
Not available
Estimated sales range
Not available
$1,533/mo
Price history
Price history
| Date | Event | Price |
|---|---|---|
| 11/18/2025 | Listed for sale | $89,000-1.1% |
Source: | ||
| 10/7/2025 | Listing removed | $90,000 |
Source: MLS Now #5130812 Report a problem | ||
| 9/21/2025 | Price change | $90,000-9.1% |
Source: MLS Now #5130812 Report a problem | ||
| 9/12/2025 | Price change | $99,000-10% |
Source: MLS Now #5130812 Report a problem | ||
| 6/12/2025 | Listed for sale | $110,000+129.2% |
Source: MLS Now #5130812 Report a problem | ||
| 1/22/2025 | Sold | $48,000-4% |
Source: | ||
| 1/8/2025 | Pending sale | $50,000 |
Source: | ||
| 12/29/2024 | Listed for sale | $50,000-16.7% |
Source: | ||
| 9/30/2024 | Listing removed | $60,000 |
Source: | ||
| 9/27/2024 | Listed for sale | $60,000-28.6% |
Source: | ||
| 8/29/2024 | Listing removed | -- |
Source: Owner Report a problem | ||
| 7/9/2024 | Listed for sale | $84,000+86.7% |
Source: Owner Report a problem | ||
| 4/3/2021 | Listing removed | -- |
Source: Owner Report a problem | ||
| 11/7/2020 | Price change | $45,000+12.5% |
Source: Owner Report a problem | ||
| 9/22/2020 | Listed for sale | $40,000+60% |
Source: Owner Report a problem | ||
| 11/28/2018 | Listing removed | $25,000 |
Source: Owner Report a problem | ||
| 10/25/2018 | Listed for sale | $25,000 |
Source: Owner Report a problem | ||
Public tax history
Public tax history
| Year | Property taxes | Tax assessment |
|---|---|---|
| 2024 | $862 +111.4% | $12,880 +145.3% |
| 2023 | $408 +0.6% | $5,250 |
| 2022 | $405 +0.9% | $5,250 |
| 2021 | $402 -5.3% | $5,250 +9.4% |
| 2020 | $424 -46.9% | $4,800 |
| 2019 | $799 +104% | $4,800 |
| 2018 | $391 -65.6% | $4,800 |
| 2017 | $1,136 -63.5% | $4,800 |
| 2016 | $3,117 | $4,800 |
| 2015 | $3,117 +26.2% | $4,800 |
| 2014 | $2,469 +56.8% | $4,800 |
| 2013 | $1,575 +54.2% | $4,800 |
| 2012 | $1,022 +88.5% | $4,800 -43.9% |
| 2011 | $542 +2.7% | $8,550 |
| 2010 | $528 +0.8% | $8,550 |
| 2009 | $524 -7.4% | $8,550 -11.9% |
| 2008 | $565 -30.2% | $9,700 |
| 2007 | $810 +48.1% | $9,700 |
| 2006 | $547 +96.6% | $9,700 +106.8% |
| 2005 | $278 +1.2% | $4,690 |
| 2004 | $275 -38.8% | $4,690 +2% |
| 2001 | $449 -15.8% | $4,600 -19.4% |
| 2000 | $534 | $5,710 |
Find assessor info on the county website
BuyAbility℠ payment
Est. payment
$601/mo
Principal & interest
$459
Property taxes
$142
Climate risks
Neighborhood: Kinsman
Nearby schools
GreatSchools rating
- 3/10Anton GrdinaGrades: PK-8Distance: 0.2 mi
- 4/10East Technical High SchoolGrades: 2,5-7,9-12Distance: 1 mi
- 4/10Dike School of ArtsGrades: PK-8Distance: 0.8 mi
Schools provided by the listing agent
- District: Cleveland Municipal - 1809
Source: MLS Now. This data may not be complete. We recommend contacting the local school district to confirm school assignments for this home.
