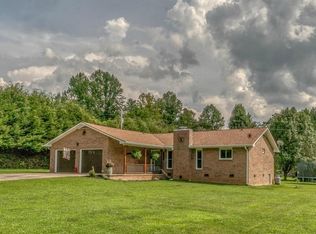UNRESTRICTED with a Highlands Rd location (ADJOINS USFS) makes this a MUST SEE property! 4.54 Unrestricted acres (mostly pasture) with MOUNTAIN VIEWS and a nice BRICK home (1600 sq ft with full basement) that has 3BR`s & also has a BONUS AREA with closet & 3 full baths! Another Bonus Area downstairs with bed and dresser! The central H-Air was installed in 2019 so almost new. Metal roof was also installed in 2019. This home has a full basement with one car garage, full bath, storage shelves & small workshop area. Upstairs also has a one car garage & there is a two car detached carport that transfers. Owners have seen deer, turkeys, racoons & a black bear in the years they have lived there. Sellers have purchased luxury laminate flooring for this home & it transfers with house! Owners have planted strawberries, blackberries & black raspberries as annual plants. Owners also have a herb garden with lots of herbs. This parcel has appx 3 acres in pasture. Private well (green lid) for house & another bored well up higher for watering plants. This home has a great LOCATION on the Highlands Rd that could also be used for a business! Schedule to see this wonderful home & setting today!
This property is off market, which means it's not currently listed for sale or rent on Zillow. This may be different from what's available on other websites or public sources.

