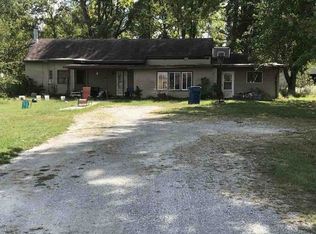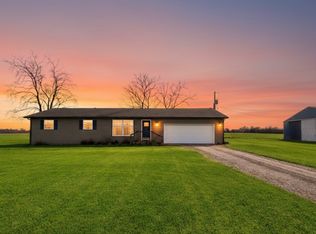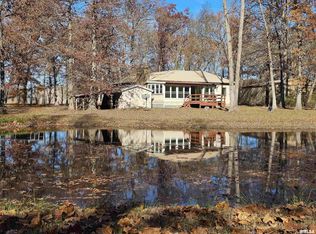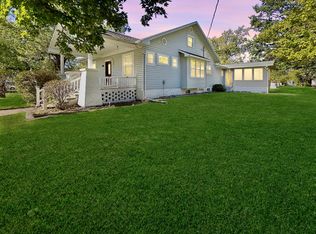7106 Krutsinger Rd, Kinmundy, IL 62854
What's special
- 71 days |
- 159 |
- 6 |
Zillow last checked: 8 hours ago
Listing updated: February 27, 2026 at 08:07am
Michael Hammond 618-292-8442,
Equity Realty Group
Facts & features
Interior
Bedrooms & bathrooms
- Bedrooms: 3
- Bathrooms: 3
- Full bathrooms: 2
- 1/2 bathrooms: 1
Rooms
- Room types: Master Bathroom
Primary bedroom
- Features: Flooring (Carpet), Bathroom (Full)
- Level: Main
- Area: 304 Square Feet
- Dimensions: 19x16
Bedroom 2
- Features: Flooring (Carpet)
- Level: Main
- Area: 156 Square Feet
- Dimensions: 13x12
Bedroom 3
- Features: Flooring (Carpet)
- Level: Main
- Area: 195 Square Feet
- Dimensions: 13x15
Other
- Features: Flooring (Vinyl)
- Level: Main
- Area: 180 Square Feet
- Dimensions: 10x18
Other
- Features: Flooring (Vinyl)
- Level: Main
- Area: 56 Square Feet
- Dimensions: 7x8
Dining room
- Features: Flooring (Vinyl)
- Level: Main
- Area: 168 Square Feet
- Dimensions: 14x12
Family room
- Features: Flooring (Carpet)
- Level: Main
- Area: 300 Square Feet
- Dimensions: 15x20
Kitchen
- Features: Kitchen (Eating Area-Breakfast Bar, Island), Flooring (Vinyl)
- Level: Main
- Area: 210 Square Feet
- Dimensions: 14x15
Laundry
- Features: Flooring (Vinyl)
- Level: Main
- Area: 150 Square Feet
- Dimensions: 10x15
Living room
- Features: Flooring (Carpet)
- Level: Main
- Area: 330 Square Feet
- Dimensions: 15x22
Heating
- Electric, Forced Air
Cooling
- Central Air
Appliances
- Included: Dishwasher, Dryer, Range, Refrigerator, Washer
Features
- Windows: Window Treatments
- Basement: Egress Window
- Number of fireplaces: 1
- Fireplace features: Wood Burning, Family Room
Interior area
- Total structure area: 0
- Total interior livable area: 2,250 sqft
Property
Parking
- Parking features: Gravel
Accessibility
- Accessibility features: No Disability Access
Features
- Stories: 1
Lot
- Size: 3.91 Acres
- Features: Sloped
Details
- Parcel number: 0802200016
- Zoning: Agric
- Special conditions: Standard
Construction
Type & style
- Home type: SingleFamily
- Architectural style: Ranch
- Property subtype: Single Family Residence
Materials
- Vinyl Siding
- Foundation: Pillar/Post/Pier
Condition
- New construction: No
- Year built: 1998
Details
- Builder model: Southern
Utilities & green energy
- Sewer: Other
- Water: Public
Community & HOA
Location
- Region: Kinmundy
Financial & listing details
- Price per square foot: $78/sqft
- Tax assessed value: $90,870
- Annual tax amount: $906
- Date on market: 12/19/2025
- Ownership: Fee Simple
(618) 292-8442
By pressing Contact Agent, you agree that the real estate professional identified above may call/text you about your search, which may involve use of automated means and pre-recorded/artificial voices. You don't need to consent as a condition of buying any property, goods, or services. Message/data rates may apply. You also agree to our Terms of Use. Zillow does not endorse any real estate professionals. We may share information about your recent and future site activity with your agent to help them understand what you're looking for in a home.
Estimated market value
Not available
Estimated sales range
Not available
$2,159/mo
Price history
Price history
| Date | Event | Price |
|---|---|---|
| 2/27/2026 | Price change | $175,000-2.8%$78/sqft |
Source: | ||
| 1/12/2026 | Price change | $180,000-2.7%$80/sqft |
Source: | ||
| 8/8/2025 | Listed for sale | $185,000$82/sqft |
Source: | ||
Public tax history
Public tax history
| Year | Property taxes | Tax assessment |
|---|---|---|
| 2024 | $905 -6.5% | $30,290 +7% |
| 2023 | $969 -14% | $28,310 +10% |
| 2022 | $1,127 | $25,740 +157.1% |
| 2021 | -- | $10,010 +7.1% |
| 2020 | $765 -0.8% | $9,350 |
| 2019 | $771 +15.9% | $9,350 +22.2% |
| 2018 | $665 -2.7% | $7,650 +2% |
| 2017 | $683 +329.6% | $7,500 +4% |
| 2016 | $159 +9842.5% | $7,210 |
| 2015 | $2 +9.6% | $7,210 +2% |
| 2012 | $1 | $7,070 |
Find assessor info on the county website
BuyAbility℠ payment
Climate risks
Neighborhood: 62854
Nearby schools
GreatSchools rating
- 8/10South Central Elementary-KinmundyGrades: PK-5Distance: 7.1 mi
- 1/10South Central Middle SchoolGrades: 6-8Distance: 7.5 mi
- 7/10South Central High SchoolGrades: 9-12Distance: 8.2 mi





