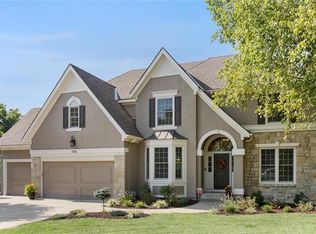Sold
Price Unknown
7106 Mullens Rd, Shawnee, KS 66216
4beds
4,445sqft
Single Family Residence
Built in 1999
0.66 Acres Lot
$738,000 Zestimate®
$--/sqft
$4,384 Estimated rent
Home value
$738,000
$686,000 - $790,000
$4,384/mo
Zestimate® history
Loading...
Owner options
Explore your selling options
What's special
Absolutely stunning 2 story home on HUGE - 1/2 acre+ treed cul-de-sac lot! WOW!! Fabulous updated kitchen with large island, painted cabinets, newer appliances, quartz countertops, plus walk-in pantry. Opens to breakfast room with access to large deck offering private & serene outdoor living & retreat space. Cathedral vaulted hearth room with brick fireplace and built-ins. Double staircase takes you to incredible 2nd level. Huge primary bedroom with cozy sitting room and beautifully updated spa like bath with heated tile floors, HUGE free standing soaker tub, gorgeous walk-in shower, his and her vanities plus spacious walk-in closet with an additional connecting walk-in closet. Generous sized secondary bedrooms, each with a walk-in closet. Newly finished walkout basement with family room, wetbar, exercise room and half bath - walks out to STUNNING 33x30 stamped concreate patio with 16x12 Canadian cedar gazebo with treed views, beautiful landscape and wood fence. Additional amenities of this home include: newer roof, zoned HVAC, Anderson windows, newer tankless hot water heater, den/study on mail level, formal living and dining room and over 4400+s/f of living space, . Prepare to fall in Love!
Zillow last checked: 8 hours ago
Listing updated: February 27, 2025 at 11:39am
Listing Provided by:
Chris D Fleming 913-710-8471,
RE/MAX State Line
Bought with:
Diedre Williams, SP00223962
Compass Realty Group
Source: Heartland MLS as distributed by MLS GRID,MLS#: 2523130
Facts & features
Interior
Bedrooms & bathrooms
- Bedrooms: 4
- Bathrooms: 5
- Full bathrooms: 3
- 1/2 bathrooms: 2
Primary bedroom
- Features: Carpet, Ceiling Fan(s)
- Level: Second
- Dimensions: 16 x 15
Bedroom 2
- Features: Carpet, Walk-In Closet(s)
- Level: Second
- Dimensions: 15 x 11
Bedroom 3
- Features: Built-in Features, Carpet, Walk-In Closet(s)
- Level: Second
- Dimensions: 15 x 11
Bedroom 4
- Features: Carpet, Ceiling Fan(s), Walk-In Closet(s)
- Level: Second
- Dimensions: 15 x 11
Primary bathroom
- Features: Double Vanity, Granite Counters, Separate Shower And Tub, Walk-In Closet(s)
- Level: Second
- Dimensions: 13 x 11
Bathroom 2
- Features: Ceramic Tiles, Shower Over Tub
- Level: Second
- Dimensions: 11 x 8
Bathroom 3
- Features: Ceramic Tiles, Shower Only
- Level: Second
- Dimensions: 7 x 5
Breakfast room
- Level: First
- Dimensions: 10 x 7
Den
- Level: First
- Dimensions: 11 x 11
Dining room
- Level: First
- Dimensions: 17 x 11
Family room
- Level: Lower
- Dimensions: 17 x 12
Half bath
- Features: Ceramic Tiles
- Level: First
- Dimensions: 6 x 5
Hearth room
- Features: Ceiling Fan(s), Fireplace
- Level: First
- Dimensions: 17 x 12
Kitchen
- Features: Kitchen Island, Pantry, Quartz Counter
- Level: First
- Dimensions: 16 x 13
Living room
- Features: Carpet, Ceiling Fan(s), Fireplace
- Level: First
- Dimensions: 19 x 15
Sitting room
- Features: Carpet
- Level: Second
- Dimensions: 10 x 8
Heating
- Forced Air, Zoned
Cooling
- Electric, Zoned
Appliances
- Included: Cooktop, Dishwasher, Disposal, Microwave, Built-In Oven, Built-In Electric Oven
- Laundry: Laundry Room, Main Level
Features
- Ceiling Fan(s), Kitchen Island, Painted Cabinets, Pantry, Vaulted Ceiling(s), Walk-In Closet(s), Wet Bar
- Flooring: Carpet, Tile, Wood
- Basement: Finished,Walk-Out Access
- Number of fireplaces: 2
- Fireplace features: Hearth Room, Living Room
Interior area
- Total structure area: 4,445
- Total interior livable area: 4,445 sqft
- Finished area above ground: 3,456
- Finished area below ground: 989
Property
Parking
- Total spaces: 3
- Parking features: Attached, Garage Faces Front
- Attached garage spaces: 3
Features
- Patio & porch: Deck, Patio
Lot
- Size: 0.66 Acres
- Features: Cul-De-Sac
Details
- Parcel number: QP503600000026
Construction
Type & style
- Home type: SingleFamily
- Architectural style: Traditional
- Property subtype: Single Family Residence
Materials
- Frame
- Roof: Composition
Condition
- Year built: 1999
Utilities & green energy
- Sewer: Public Sewer
- Water: Public
Community & neighborhood
Location
- Region: Shawnee
- Subdivision: Wedgewood Oakview
HOA & financial
HOA
- Has HOA: Yes
- HOA fee: $700 annually
Other
Other facts
- Listing terms: Cash,Conventional,FHA,VA Loan
- Ownership: Private
Price history
| Date | Event | Price |
|---|---|---|
| 2/27/2025 | Sold | -- |
Source: | ||
| 1/31/2025 | Pending sale | $675,000$152/sqft |
Source: | ||
| 1/30/2025 | Listed for sale | $675,000$152/sqft |
Source: | ||
| 11/3/2020 | Sold | -- |
Source: | ||
Public tax history
Tax history is unavailable.
Neighborhood: 66216
Nearby schools
GreatSchools rating
- 7/10Christa Mcauliffe Elementary SchoolGrades: PK-6Distance: 1.6 mi
- 6/10Trailridge Middle SchoolGrades: 7-8Distance: 1.6 mi
- 7/10Shawnee Mission Northwest High SchoolGrades: 9-12Distance: 1.2 mi
Schools provided by the listing agent
- Elementary: Christa McAuliffe
- Middle: Trailridge
- High: SM Northwest
Source: Heartland MLS as distributed by MLS GRID. This data may not be complete. We recommend contacting the local school district to confirm school assignments for this home.
Get a cash offer in 3 minutes
Find out how much your home could sell for in as little as 3 minutes with a no-obligation cash offer.
Estimated market value
$738,000
