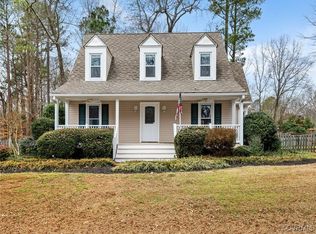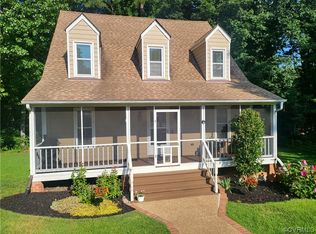Sold for $365,000
$365,000
7106 Pointer Ridge Rd, Midlothian, VA 23112
3beds
1,707sqft
Single Family Residence
Built in 1988
0.26 Acres Lot
$375,200 Zestimate®
$214/sqft
$2,377 Estimated rent
Home value
$375,200
$349,000 - $401,000
$2,377/mo
Zestimate® history
Loading...
Owner options
Explore your selling options
What's special
Welcome to this charming Cape Cod home, offering a perfect blend of classic appeal & modern updates. Featuring 3 bedrooms & 2.5 baths, this home is designed for comfort & style. Step into the spacious vaulted family room, where skylights fill the space with natural light, & a cozy brick fireplace provides a warm focal point for gatherings. The beautifully renovated kitchen is a chef’s dream, boasting white cabinets, sleek stainless steel appliances, subway tile backsplash, and stunning granite countertops that add a touch of elegance. The first-floor primary suite is a true retreat, featuring a large walk-in closet and a luxurious en-suite bathroom with an extra-large, tiled shower & a double vanity—perfect for relaxing & unwinding. Hardwood floors flow throughout the first level, adding warmth & character to the home. Upstairs, you'll find two spacious bedrooms with plush carpeting, an updated tile bathroom, as well as a large loft that overlooks the family room, offering additional living space or an ideal home office setup. The park-like backyard, surrounded by mature trees & fence, provides a tranquil escape for outdoor entertaining or relaxation, complete with a large wood deck. This beautiful home is move-in ready and waiting for you to make it your own!
Zillow last checked: 8 hours ago
Listing updated: December 26, 2024 at 05:23am
Listed by:
Rick Cox (804)920-1738,
The Rick Cox Realty Group
Bought with:
Chris Elliott, 0225210369
Keller Williams Realty
Source: CVRMLS,MLS#: 2429509 Originating MLS: Central Virginia Regional MLS
Originating MLS: Central Virginia Regional MLS
Facts & features
Interior
Bedrooms & bathrooms
- Bedrooms: 3
- Bathrooms: 3
- Full bathrooms: 2
- 1/2 bathrooms: 1
Primary bedroom
- Description: Fist floor with private updated bathroom
- Level: First
- Dimensions: 13.2 x 13.7
Bedroom 2
- Level: Second
- Dimensions: 12.0 x 10.10
Bedroom 3
- Description: Huge walk in closet
- Level: Second
- Dimensions: 11.4 x 10.10
Dining room
- Description: HDWD Flooring, open to kitchen
- Level: First
- Dimensions: 12.5 x 8.8
Foyer
- Description: HDWD flooring
- Level: First
- Dimensions: 12.5 x 6.2
Other
- Description: Tub & Shower
- Level: First
Other
- Description: Tub & Shower
- Level: Second
Great room
- Description: Open Two Story.
- Level: First
- Dimensions: 15.8 x 15.0
Half bath
- Level: First
Kitchen
- Description: Updated, newer cabinets, granite.
- Level: First
- Dimensions: 16.8 x 10.10
Kitchen
- Description: HDWD Flooring, open to dining area
- Level: First
- Dimensions: 16.8 x 10.10
Recreation
- Description: Loft area open to downstairs
- Level: Second
- Dimensions: 15.5 x 7.1
Heating
- Electric, Heat Pump
Cooling
- Central Air, Heat Pump
Appliances
- Included: Dishwasher, Electric Cooking, Electric Water Heater, Microwave
Features
- Flooring: Partially Carpeted, Wood
- Basement: Crawl Space
- Attic: Walk-In
- Number of fireplaces: 1
- Fireplace features: Masonry, Wood Burning
Interior area
- Total interior livable area: 1,707 sqft
- Finished area above ground: 1,707
Property
Parking
- Parking features: Off Street
Features
- Levels: One and One Half
- Stories: 1
- Patio & porch: Front Porch
- Pool features: None
- Fencing: Fenced,Partial
Lot
- Size: 0.26 Acres
- Features: Level
Details
- Parcel number: 731670829100000
- Zoning description: R9
Construction
Type & style
- Home type: SingleFamily
- Architectural style: Cape Cod,Two Story
- Property subtype: Single Family Residence
Materials
- Drywall, Frame, Hardboard
- Roof: Composition
Condition
- Resale
- New construction: No
- Year built: 1988
Utilities & green energy
- Sewer: Public Sewer
- Water: Public
Community & neighborhood
Location
- Region: Midlothian
- Subdivision: Spring Trace
Other
Other facts
- Ownership: Individuals
- Ownership type: Sole Proprietor
Price history
| Date | Event | Price |
|---|---|---|
| 12/23/2024 | Sold | $365,000+1.4%$214/sqft |
Source: | ||
| 11/24/2024 | Pending sale | $360,000$211/sqft |
Source: | ||
| 11/20/2024 | Listed for sale | $360,000+26.3%$211/sqft |
Source: | ||
| 2/3/2023 | Sold | $285,000$167/sqft |
Source: | ||
| 11/17/2022 | Pending sale | $285,000$167/sqft |
Source: | ||
Public tax history
| Year | Property taxes | Tax assessment |
|---|---|---|
| 2025 | $2,924 +3.4% | $328,500 +4.6% |
| 2024 | $2,828 +1.8% | $314,200 +2.9% |
| 2023 | $2,778 +7.6% | $305,300 +8.8% |
Find assessor info on the county website
Neighborhood: 23112
Nearby schools
GreatSchools rating
- 8/10Alberta Smith Elementary SchoolGrades: PK-5Distance: 0.4 mi
- 4/10Bailey Bridge Middle SchoolGrades: 6-8Distance: 1.5 mi
- 4/10Manchester High SchoolGrades: 9-12Distance: 1.1 mi
Schools provided by the listing agent
- Elementary: Alberta Smith
- Middle: Bailey Bridge
- High: Manchester
Source: CVRMLS. This data may not be complete. We recommend contacting the local school district to confirm school assignments for this home.
Get a cash offer in 3 minutes
Find out how much your home could sell for in as little as 3 minutes with a no-obligation cash offer.
Estimated market value
$375,200

