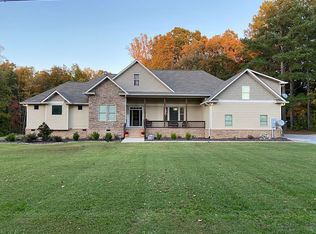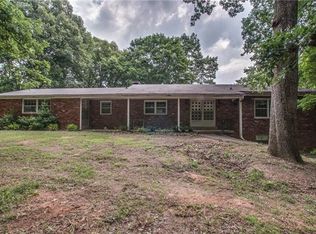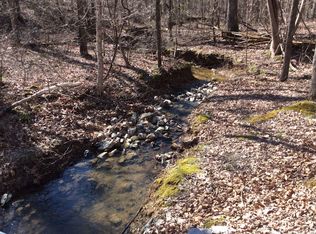Closed
$460,000
7107 Anglin Rd, Fairview, TN 37062
3beds
1,916sqft
Single Family Residence, Residential
Built in 1966
5.99 Acres Lot
$615,200 Zestimate®
$240/sqft
$2,267 Estimated rent
Home value
$615,200
$560,000 - $683,000
$2,267/mo
Zestimate® history
Loading...
Owner options
Explore your selling options
What's special
Charming Renovated Country Home Resting on 5.99 acres in Williamson County! This 3 bedroom (primary suite on main level) 2 bath Fairview home features brand new hardwood flooring/carpet, fresh paint, new vapor barrier, and 2019 air unit! All appliances remain! Serene back deck overlooking spacious and private land! Cleared walking trail past open section of land that leads to beautiful creek at rear of property!! 310sf guest cottage! Detached 2 car garage! Potential to subdivide lot in future for building in back of lot! Endless opportunities!!
Zillow last checked: 8 hours ago
Listing updated: September 25, 2023 at 09:06pm
Listing Provided by:
Melissa Becker 615-818-9124,
Compass,
David Becker 615-568-8739,
Compass
Bought with:
Jonathan Dodson, 351415
Parks Compass
Source: RealTracs MLS as distributed by MLS GRID,MLS#: 2549459
Facts & features
Interior
Bedrooms & bathrooms
- Bedrooms: 3
- Bathrooms: 2
- Full bathrooms: 2
- Main level bedrooms: 1
Bedroom 1
- Area: 140 Square Feet
- Dimensions: 14x10
Bedroom 2
- Area: 132 Square Feet
- Dimensions: 12x11
Bedroom 3
- Area: 121 Square Feet
- Dimensions: 11x11
Bonus room
- Features: Second Floor
- Level: Second Floor
- Area: 132 Square Feet
- Dimensions: 12x11
Den
- Area: 231 Square Feet
- Dimensions: 21x11
Dining room
- Features: Formal
- Level: Formal
- Area: 156 Square Feet
- Dimensions: 13x12
Kitchen
- Features: Eat-in Kitchen
- Level: Eat-in Kitchen
- Area: 266 Square Feet
- Dimensions: 19x14
Living room
- Features: Separate
- Level: Separate
- Area: 231 Square Feet
- Dimensions: 21x11
Heating
- Electric, Heat Pump
Cooling
- Electric
Appliances
- Included: Dishwasher, Dryer, Refrigerator, Washer, Electric Oven, Electric Range
Features
- Flooring: Carpet, Wood, Vinyl
- Basement: Crawl Space
- Number of fireplaces: 1
Interior area
- Total structure area: 1,916
- Total interior livable area: 1,916 sqft
- Finished area above ground: 1,916
Property
Parking
- Total spaces: 2
- Parking features: Detached
- Garage spaces: 2
Features
- Levels: Two
- Stories: 2
- Patio & porch: Deck, Covered, Porch
- Fencing: Partial
- Waterfront features: Creek
Lot
- Size: 5.99 Acres
- Features: Wooded
Details
- Parcel number: 094018 06900 00001018
- Special conditions: Standard
Construction
Type & style
- Home type: SingleFamily
- Property subtype: Single Family Residence, Residential
Materials
- Aluminum Siding
- Roof: Metal
Condition
- New construction: No
- Year built: 1966
Utilities & green energy
- Sewer: Septic Tank
- Water: Well
- Utilities for property: Electricity Available
Community & neighborhood
Location
- Region: Fairview
- Subdivision: None
Price history
| Date | Event | Price |
|---|---|---|
| 9/25/2023 | Sold | $460,000-3.2%$240/sqft |
Source: | ||
| 8/2/2023 | Contingent | $475,000$248/sqft |
Source: | ||
| 7/20/2023 | Listed for sale | $475,000+124.1%$248/sqft |
Source: | ||
| 3/6/2021 | Listing removed | -- |
Source: Owner Report a problem | ||
| 3/3/2014 | Sold | $212,000-3.2%$111/sqft |
Source: Public Record Report a problem | ||
Public tax history
| Year | Property taxes | Tax assessment |
|---|---|---|
| 2024 | $1,367 | $72,725 |
| 2023 | $1,367 | $72,725 |
| 2022 | $1,367 | $72,725 |
Find assessor info on the county website
Neighborhood: 37062
Nearby schools
GreatSchools rating
- 6/10Westwood Elementary SchoolGrades: PK-5Distance: 2.4 mi
- 8/10Fairview Middle SchoolGrades: 6-8Distance: 4.6 mi
- 8/10Fairview High SchoolGrades: 9-12Distance: 4.7 mi
Schools provided by the listing agent
- Elementary: Westwood Elementary School
- Middle: Fairview Middle School
- High: Fairview High School
Source: RealTracs MLS as distributed by MLS GRID. This data may not be complete. We recommend contacting the local school district to confirm school assignments for this home.
Get a cash offer in 3 minutes
Find out how much your home could sell for in as little as 3 minutes with a no-obligation cash offer.
Estimated market value$615,200
Get a cash offer in 3 minutes
Find out how much your home could sell for in as little as 3 minutes with a no-obligation cash offer.
Estimated market value
$615,200


