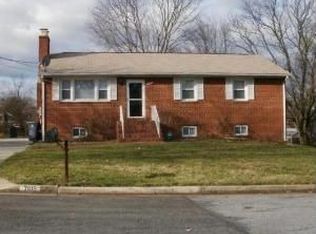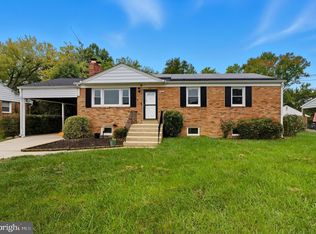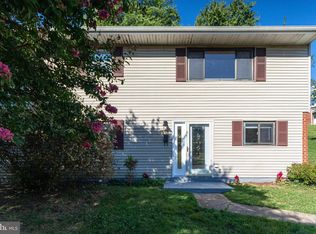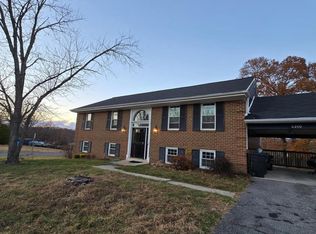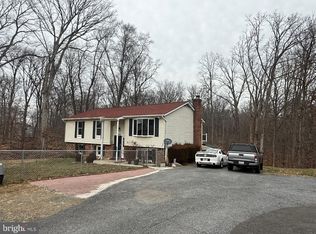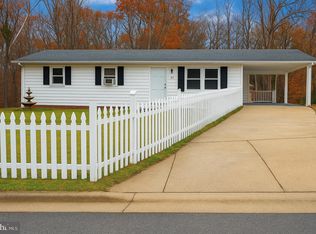Beautifully Renovated 5-Bedroom Home with Finished Basement in a Great Neighborhood! Welcome to this stunning and fully renovated home offering 5 spacious bedrooms and 3 full baths. Featuring an open-concept floor plan, this home is perfect for modern living and entertaining. The bright, updated kitchen boasts brand-new stainless steel appliances, sleek countertops, and ample cabinet space. Enjoy the comfort of a fully finished basement — ideal for an entertainment room, home office, or guest suite. The fenced-in backyard provides privacy and plenty of space for outdoor activities or gatherings. Located in a highly sought-after neighborhood known for its charm and convenience, this move-in-ready home combines style, space, and functionality. Don’t miss the opportunity to make it yours!
For sale
$450,000
7107 Loch Raven Rd, Temple Hills, MD 20748
5beds
1,100sqft
Est.:
Single Family Residence
Built in 1960
10,000 Square Feet Lot
$450,800 Zestimate®
$409/sqft
$-- HOA
What's special
Bright updated kitchenFenced-in backyardBrand-new stainless steel appliancesSleek countertopsAmple cabinet spaceOpen-concept floor planFully finished basement
- 75 days |
- 326 |
- 16 |
Zillow last checked: 8 hours ago
Listing updated: December 03, 2025 at 05:04am
Listed by:
Chris Carr 855-885-4663,
HomeZu (855) 885-4663
Source: Bright MLS,MLS#: MDPG2183172
Tour with a local agent
Facts & features
Interior
Bedrooms & bathrooms
- Bedrooms: 5
- Bathrooms: 3
- Full bathrooms: 3
Basement
- Area: 1100
Heating
- Forced Air, Electric
Cooling
- Central Air, Electric
Appliances
- Included: Electric Water Heater
Features
- Basement: Finished
- Number of fireplaces: 1
Interior area
- Total structure area: 2,200
- Total interior livable area: 1,100 sqft
- Finished area above ground: 1,100
- Finished area below ground: 0
Property
Parking
- Total spaces: 1
- Parking features: Attached Carport
- Carport spaces: 1
Accessibility
- Accessibility features: None
Features
- Levels: One
- Stories: 1
- Pool features: None
Lot
- Size: 10,000 Square Feet
Details
- Additional structures: Above Grade, Below Grade
- Parcel number: 17090882993
- Zoning: RSF95
- Special conditions: Standard
Construction
Type & style
- Home type: SingleFamily
- Architectural style: Traditional
- Property subtype: Single Family Residence
Materials
- Brick, Brick Front, Concrete, Masonry, Vinyl Siding
- Foundation: Brick/Mortar, Concrete Perimeter
- Roof: Unknown
Condition
- New construction: No
- Year built: 1960
Utilities & green energy
- Sewer: Public Sewer
- Water: Public
Community & HOA
Community
- Subdivision: None Available
HOA
- Has HOA: No
Location
- Region: Temple Hills
Financial & listing details
- Price per square foot: $409/sqft
- Tax assessed value: $323,100
- Annual tax amount: $4,801
- Date on market: 11/12/2025
- Listing agreement: Exclusive Agency
- Listing terms: Cash,Contract,Conventional,FHA,Private Financing Available,Variable
- Ownership: Fee Simple
Estimated market value
$450,800
$428,000 - $473,000
$3,221/mo
Price history
Price history
| Date | Event | Price |
|---|---|---|
| 11/12/2025 | Listed for sale | $450,000-7.8%$409/sqft |
Source: | ||
| 10/1/2025 | Listing removed | $488,000$444/sqft |
Source: | ||
| 9/23/2025 | Price change | $488,000+8.5%$444/sqft |
Source: | ||
| 9/1/2025 | Price change | $449,900-1.1%$409/sqft |
Source: | ||
| 7/19/2025 | Price change | $455,000-0.9%$414/sqft |
Source: | ||
Public tax history
Public tax history
| Year | Property taxes | Tax assessment |
|---|---|---|
| 2025 | $5,201 +52% | $323,100 +5% |
| 2024 | $3,423 +5.2% | $307,800 +5.2% |
| 2023 | $3,253 +5.5% | $292,500 +5.5% |
Find assessor info on the county website
BuyAbility℠ payment
Est. payment
$2,771/mo
Principal & interest
$2182
Property taxes
$431
Home insurance
$158
Climate risks
Neighborhood: 20748
Nearby schools
GreatSchools rating
- 4/10Avalon Elementary SchoolGrades: PK-5Distance: 1.1 mi
- 2/10Thurgood Marshall Middle SchoolGrades: 6-8Distance: 0.9 mi
- 2/10Crossland High SchoolGrades: 9-12Distance: 0.6 mi
Schools provided by the listing agent
- District: Prince George's County Public Schools
Source: Bright MLS. This data may not be complete. We recommend contacting the local school district to confirm school assignments for this home.
- Loading
- Loading
