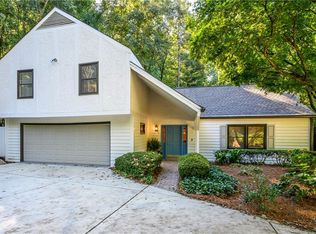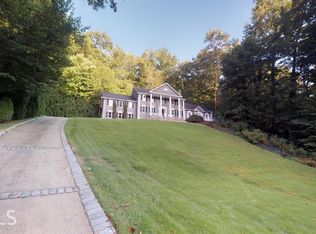Fantastic opportunity to live among million dollar homes on Riverside Dr in Sandy Springs! Some updating needed, but home is overall move-in ready w/new carpet upstairs & in den, updated kitchen w/new SS appliances, newer windows & new driveway! Awesome vaulted ceilings throughout! Private deck off of master bedrm. Home is perfect for incredible renovation and/or expansion! Quaint screened porch & grilling patio w/private wooded back lot. Great location Convenient to I-285 & 400, Lost Corner Park, Abernathy Greenway, restaurants, shopping & Sandy Springs Farmers Market.
This property is off market, which means it's not currently listed for sale or rent on Zillow. This may be different from what's available on other websites or public sources.

