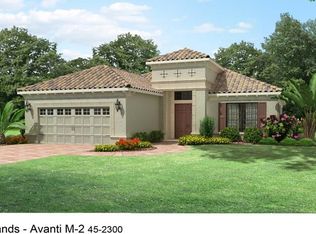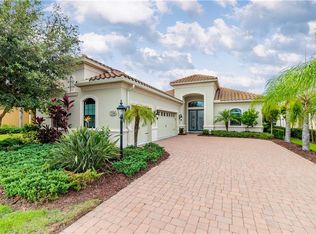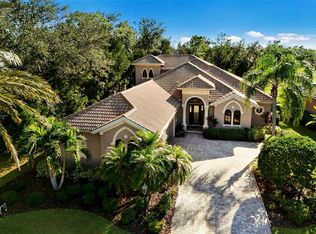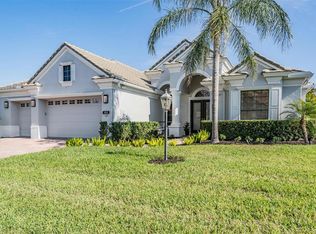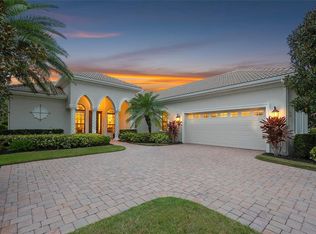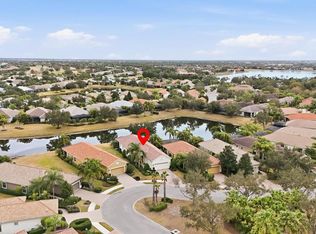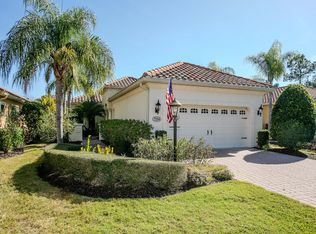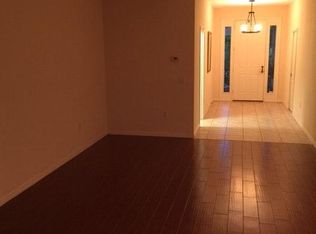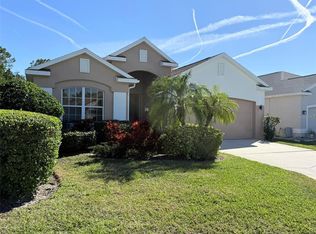Driving through the gates of prestigious Country Club East, you will arrive at the Viano del Mar built by Neal Signature Homes. This meticulously maintained three-bedroom custom residence, complete with an office-den and 2.5 baths, is on a private cul-de-sac, offering peace and tranquility. As you enter through the double entry doors, you will be greeted by a grand foyer and gallery leading you into the elegant dining area and sprawling great room where your eyes meet serene outdoor living. This one-owner home features extraordinary quality on the exquisite corner lot, overlooking 180-degree scenic lake and greenbelt views. Over a quarter acre, the lushly landscaped property enhances the sense of privacy. Each room is adorned with decorative detail, volume ceilings, rich crown moldings, distinct open spaces and an abundance of natural light throughout. Window treatments, plantation shutters and automatic, custom Silhouette blinds adorn windows and sliding glass doors. The kitchen would delight the cultivated epicurean, showcasing stainless steel appliances, custom wood cabinetry, granite counters and sprawling breakfast bar, overlooking the sparkling, turquoise heated pool and spa. A well-appointed main-level primary suite offers a retreat with two walk-in, custom closets, a bay window and en-suite bath with dual sinks, granite, walk-in shower and soaking tub. Additional amenities include a spacious laundry room, paver walkways and patios, storm shutters, front impact glass windows and automatic poolside awning. The expansive outdoor living space is ideal for entertaining, complete with an outdoor kitchen for alfresco dining. An exemplified level of perfection that is entirely uncommon. Residents can enjoy community amenities at The Retreat, with a clubhouse, fitness center, resort-style pool and nature walking trails. Available Lakewood Ranch Country Club membership, two clubhouses, fitness centers, restaurants, three 18-hole championship golf courses, tennis, pickleball, lap pool, along with social events. Ritz Carlton Club memberships, with Tom Fazio-designed 18-hole championship course as another option. Conveniently near Waterside, University Town Center, dining, shopping, schools and parks are conveniently minutes away. Enjoy visiting westerly white sandy beaches, barrier islands and easy access to Interstate 75 and Sarasota International Airport.
For sale
$1,249,000
7108 Callander Cv, Lakewood Ranch, FL 34202
3beds
2,801sqft
Est.:
Single Family Residence
Built in 2015
9,143 Square Feet Lot
$-- Zestimate®
$446/sqft
$904/mo HOA
What's special
Bay windowGranite countersSpacious laundry roomAutomatic poolside awningSprawling breakfast barGrand foyer and gallerySprawling great room
- 45 days |
- 1,031 |
- 17 |
Zillow last checked: 8 hours ago
Listing updated: 22 hours ago
Listing Provided by:
Vittoria Rutigliano 941-962-5867,
PREMIER SOTHEBY'S INTERNATIONAL REALTY 941-364-4000,
Todd Currey 941-402-6000,
PREMIER SOTHEBY'S INTERNATIONAL REALTY
Source: Stellar MLS,MLS#: A4676466 Originating MLS: Sarasota - Manatee
Originating MLS: Sarasota - Manatee

Tour with a local agent
Facts & features
Interior
Bedrooms & bathrooms
- Bedrooms: 3
- Bathrooms: 3
- Full bathrooms: 2
- 1/2 bathrooms: 1
Rooms
- Room types: Breakfast Room Separate, Den/Library/Office, Dining Room, Great Room, Utility Room
Primary bedroom
- Features: Ceiling Fan(s), Walk-In Closet(s)
- Level: First
- Area: 256 Square Feet
- Dimensions: 16x16
Bedroom 2
- Features: Ceiling Fan(s), Built-in Closet
- Level: First
- Area: 156 Square Feet
- Dimensions: 12x13
Bedroom 3
- Features: Ceiling Fan(s), Built-in Closet
- Level: First
- Area: 169 Square Feet
- Dimensions: 13x13
Dining room
- Level: First
Dining room
- Level: First
- Area: 90 Square Feet
- Dimensions: 10x9
Great room
- Features: Ceiling Fan(s)
- Level: First
- Area: 357 Square Feet
- Dimensions: 17x21
Kitchen
- Features: Breakfast Bar
- Level: First
- Area: 176 Square Feet
- Dimensions: 11x16
Office
- Features: Ceiling Fan(s)
- Level: First
- Area: 156 Square Feet
- Dimensions: 12x13
Heating
- Central
Cooling
- Central Air
Appliances
- Included: Cooktop, Dishwasher, Disposal, Dryer, Gas Water Heater, Microwave, Range, Refrigerator
- Laundry: Inside, Laundry Room
Features
- Built-in Features, Ceiling Fan(s), Crown Molding, Eating Space In Kitchen, Kitchen/Family Room Combo, Living Room/Dining Room Combo, Open Floorplan, Primary Bedroom Main Floor, Solid Wood Cabinets, Split Bedroom, Stone Counters, Tray Ceiling(s), Vaulted Ceiling(s), Walk-In Closet(s)
- Flooring: Carpet, Ceramic Tile, Hardwood
- Doors: Outdoor Grill, Outdoor Kitchen, Sliding Doors
- Windows: Blinds, Shutters, Window Treatments
- Has fireplace: No
Interior area
- Total structure area: 3,575
- Total interior livable area: 2,801 sqft
Video & virtual tour
Property
Parking
- Total spaces: 2
- Parking features: Driveway, Garage Door Opener
- Attached garage spaces: 2
- Has uncovered spaces: Yes
- Details: Garage Dimensions: 20x20
Features
- Levels: One
- Stories: 1
- Patio & porch: Covered, Patio, Porch, Screened
- Exterior features: Garden, Irrigation System, Lighting, Outdoor Grill, Outdoor Kitchen, Rain Gutters, Sidewalk, Sprinkler Metered
- Has private pool: Yes
- Pool features: Child Safety Fence, Gunite, Heated, In Ground, Lighting, Outside Bath Access, Screen Enclosure
- Has spa: Yes
- Spa features: Heated, In Ground
- Has view: Yes
- View description: Park/Greenbelt, Pool, Trees/Woods, Water, Lake, Pond
- Has water view: Yes
- Water view: Water,Lake,Pond
- Waterfront features: Lake Front, Pond
Lot
- Size: 9,143 Square Feet
- Features: Corner Lot, Cul-De-Sac, Greenbelt, Landscaped, Near Golf Course, Private, Sidewalk
- Residential vegetation: Mature Landscaping, Trees/Landscaped
Details
- Additional structures: Outdoor Kitchen
- Parcel number: 586555409
- Zoning: PDMU
- Special conditions: None
Construction
Type & style
- Home type: SingleFamily
- Architectural style: Florida,Ranch,Mediterranean
- Property subtype: Single Family Residence
Materials
- Block, Concrete, Stucco
- Foundation: Slab
- Roof: Tile
Condition
- New construction: No
- Year built: 2015
Details
- Builder model: Viano del Mar
- Builder name: Neal Signature Homes
Utilities & green energy
- Sewer: Public Sewer
- Water: Public
- Utilities for property: BB/HS Internet Available, Cable Connected, Electricity Connected, Natural Gas Connected, Public, Sewer Connected, Sprinkler Recycled, Underground Utilities, Water Connected
Community & HOA
Community
- Features: Association Recreation - Owned, Clubhouse, Community Mailbox, Deed Restrictions, Fitness Center, Gated Community - Guard, Golf Carts OK, Golf, Irrigation-Reclaimed Water, Park, Pool, Restaurant, Sidewalks, Special Community Restrictions, Tennis Court(s)
- Security: Gated Community, Smoke Detector(s)
- Subdivision: COUNTRY CLUB EAST AT LAKEWD RNCH QQ1 2C
HOA
- Has HOA: Yes
- Services included: 24-Hour Guard, Community Pool, Reserve Fund, Maintenance Structure, Maintenance Grounds, Manager, Pest Control, Private Road, Recreational Facilities
- HOA fee: $904 monthly
- HOA name: Megan Heines
- HOA phone: 941-210-4390
- Second HOA name: Lakewood Ranch Country Club East
- Pet fee: $0 monthly
Location
- Region: Lakewood Ranch
Financial & listing details
- Price per square foot: $446/sqft
- Tax assessed value: $912,415
- Annual tax amount: $9,199
- Date on market: 1/5/2026
- Cumulative days on market: 46 days
- Listing terms: Cash,Conventional
- Ownership: Fee Simple
- Total actual rent: 0
- Electric utility on property: Yes
- Road surface type: Asphalt, Paved
Estimated market value
Not available
Estimated sales range
Not available
Not available
Price history
Price history
| Date | Event | Price |
|---|---|---|
| 1/5/2026 | Listed for sale | $1,249,000-3.5%$446/sqft |
Source: | ||
| 8/18/2025 | Listing removed | $1,294,000$462/sqft |
Source: | ||
| 7/14/2025 | Price change | $1,294,000-0.4%$462/sqft |
Source: | ||
| 4/4/2025 | Price change | $1,299,000-5.5%$464/sqft |
Source: | ||
| 2/28/2025 | Listed for sale | $1,375,000-0.7%$491/sqft |
Source: | ||
| 2/3/2025 | Listing removed | $1,385,000$494/sqft |
Source: | ||
| 1/20/2025 | Price change | $1,385,000-0.4%$494/sqft |
Source: | ||
| 1/13/2025 | Price change | $1,390,000-5.8%$496/sqft |
Source: | ||
| 12/2/2024 | Price change | $1,475,000-0.3%$527/sqft |
Source: | ||
| 11/19/2024 | Price change | $1,479,000-0.4%$528/sqft |
Source: | ||
| 10/23/2024 | Price change | $1,485,000-0.3%$530/sqft |
Source: | ||
| 7/1/2024 | Price change | $1,490,000-0.7%$532/sqft |
Source: | ||
| 1/15/2024 | Price change | $1,500,000-1.6%$536/sqft |
Source: | ||
| 11/3/2023 | Listed for sale | $1,525,000+160.7%$544/sqft |
Source: | ||
| 12/2/2015 | Sold | $585,000-5.4%$209/sqft |
Source: Public Record Report a problem | ||
| 7/20/2015 | Listed for sale | $618,303$221/sqft |
Source: NEAL COMMUNITIES REALTY, INC. #A4127659 Report a problem | ||
Public tax history
Public tax history
| Year | Property taxes | Tax assessment |
|---|---|---|
| 2024 | $8,972 +0.7% | $515,515 +3% |
| 2023 | $8,906 +1.5% | $500,500 +3% |
| 2022 | $8,773 0% | $485,922 +3% |
| 2021 | $8,777 -3.7% | $471,769 +1.4% |
| 2020 | $9,110 -5.7% | $465,255 -3.9% |
| 2019 | $9,665 0% | $484,307 +1.1% |
| 2018 | $9,665 +0.5% | $479,197 -0.3% |
| 2017 | $9,613 +698.8% | $480,403 +1.9% |
| 2016 | $1,203 | $471,358 +510.8% |
| 2015 | $1,203 | $77,165 |
| 2014 | $1,203 +10% | $77,165 +13.5% |
| 2013 | $1,094 | $68,000 |
Find assessor info on the county website
BuyAbility℠ payment
Est. payment
$8,571/mo
Principal & interest
$6137
Property taxes
$1530
HOA Fees
$904
Climate risks
Neighborhood: 34202
Nearby schools
GreatSchools rating
- 10/10Robert Willis Elementary SchoolGrades: PK-5Distance: 1 mi
- 7/10R. Dan Nolan Middle SchoolGrades: 6-8Distance: 0.8 mi
- 6/10Lakewood Ranch High SchoolGrades: PK,9-12Distance: 3.5 mi
Schools provided by the listing agent
- Elementary: Robert E Willis Elementary
- Middle: Nolan Middle
- High: Lakewood Ranch High
Source: Stellar MLS. This data may not be complete. We recommend contacting the local school district to confirm school assignments for this home.
