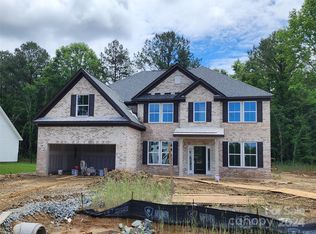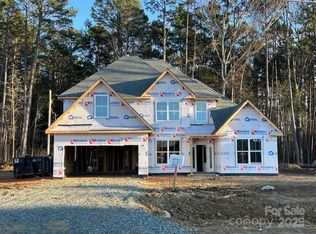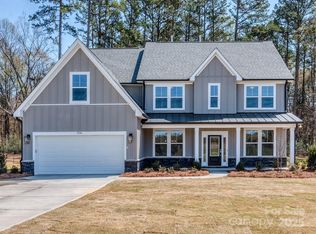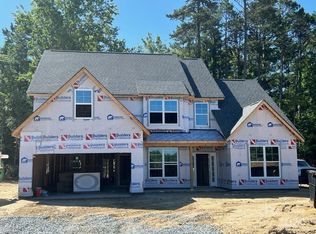Closed
$599,900
7108 Hambright Rd, Huntersville, NC 28078
4beds
3,369sqft
Single Family Residence
Built in 2025
0.29 Acres Lot
$597,400 Zestimate®
$178/sqft
$3,445 Estimated rent
Home value
$597,400
$556,000 - $639,000
$3,445/mo
Zestimate® history
Loading...
Owner options
Explore your selling options
What's special
Stunning NEW HOME!!! Our Most Popular Roanoke Plan...Beautiful elevation with board and batten siding, stone and metal roof accents. All the most sought after features like gourmet kitchen with large island, quartz countertops and built-in stainless steel appliances. Primary bedroom boasts large bath with garden tub and walk-in shower with seamless glass enclosure. Flex Room downstairs and a full bath. Large Bonus Room for you to enjoy. Great entertaining and privacy on the covered back patio and fenced in back yard. Convenient to shopping, restaurants, schools and interstates.
Zillow last checked: 14 hours ago
Listing updated: September 17, 2025 at 09:37am
Listing Provided by:
Michael Jones mikejonesbroker@gmail.com,
ProStead Realty
Bought with:
Susan McCain
Coldwell Banker Realty
Source: Canopy MLS as distributed by MLS GRID,MLS#: 4267647
Facts & features
Interior
Bedrooms & bathrooms
- Bedrooms: 4
- Bathrooms: 3
- Full bathrooms: 3
Primary bedroom
- Level: Upper
Bedroom s
- Level: Upper
Bedroom s
- Level: Upper
Bedroom s
- Level: Upper
Bathroom full
- Level: Main
Bathroom full
- Level: Upper
Bathroom full
- Level: Upper
Bonus room
- Level: Upper
Breakfast
- Level: Main
Dining room
- Level: Main
Family room
- Level: Main
Flex space
- Level: Main
Kitchen
- Level: Main
Laundry
- Level: Upper
Other
- Level: Main
Study
- Level: Main
Heating
- Forced Air, Natural Gas
Cooling
- Central Air
Appliances
- Included: Dishwasher, Exhaust Hood, Gas Cooktop, Microwave, Wall Oven
- Laundry: Laundry Room, Upper Level
Features
- Kitchen Island, Open Floorplan, Pantry, Walk-In Closet(s), Walk-In Pantry
- Has basement: No
- Fireplace features: Family Room, Gas
Interior area
- Total structure area: 3,369
- Total interior livable area: 3,369 sqft
- Finished area above ground: 3,369
- Finished area below ground: 0
Property
Parking
- Total spaces: 2
- Parking features: Attached Garage, Garage on Main Level
- Attached garage spaces: 2
Features
- Levels: Two
- Stories: 2
- Fencing: Back Yard,Fenced
Lot
- Size: 0.29 Acres
- Features: Level, Wooded
Details
- Parcel number: 01517132
- Zoning: res
- Special conditions: Standard
Construction
Type & style
- Home type: SingleFamily
- Architectural style: Farmhouse,Modern
- Property subtype: Single Family Residence
Materials
- Fiber Cement, Stone
- Foundation: Slab
Condition
- New construction: Yes
- Year built: 2025
Details
- Builder model: Roanoke
- Builder name: Knotts Builders
Utilities & green energy
- Sewer: Septic Installed
- Water: Well
Community & neighborhood
Location
- Region: Huntersville
- Subdivision: Hambright Forest
HOA & financial
HOA
- Has HOA: Yes
- HOA fee: $400 semi-annually
Other
Other facts
- Listing terms: Cash,Conventional,FHA,VA Loan
- Road surface type: Concrete, Paved
Price history
| Date | Event | Price |
|---|---|---|
| 8/28/2025 | Sold | $599,900$178/sqft |
Source: | ||
| 7/21/2025 | Price change | $599,900-7%$178/sqft |
Source: | ||
| 6/5/2025 | Listed for sale | $644,900$191/sqft |
Source: | ||
Public tax history
| Year | Property taxes | Tax assessment |
|---|---|---|
| 2025 | -- | $351,100 +1039.9% |
| 2024 | -- | $30,800 |
| 2023 | -- | $30,800 |
Find assessor info on the county website
Neighborhood: 28078
Nearby schools
GreatSchools rating
- 5/10Barnette ElementaryGrades: PK-5Distance: 2 mi
- 6/10Francis Bradley MiddleGrades: 6-8Distance: 1.8 mi
- 4/10Hopewell HighGrades: 9-12Distance: 0.4 mi
Schools provided by the listing agent
- Elementary: Barnette
- Middle: Francis Bradley
- High: Hopewell
Source: Canopy MLS as distributed by MLS GRID. This data may not be complete. We recommend contacting the local school district to confirm school assignments for this home.
Get a cash offer in 3 minutes
Find out how much your home could sell for in as little as 3 minutes with a no-obligation cash offer.
Estimated market value
$597,400
Get a cash offer in 3 minutes
Find out how much your home could sell for in as little as 3 minutes with a no-obligation cash offer.
Estimated market value
$597,400



