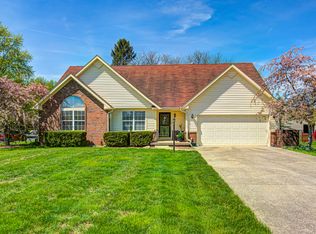Sold
$439,995
7108 Hickory Rd, Indianapolis, IN 46259
5beds
3,097sqft
Residential, Single Family Residence
Built in 1985
1 Acres Lot
$458,800 Zestimate®
$142/sqft
$2,614 Estimated rent
Home value
$458,800
$422,000 - $500,000
$2,614/mo
Zestimate® history
Loading...
Owner options
Explore your selling options
What's special
Step into comfort with this spacious 5-bedroom, 3-bathroom home situated on a sprawling 1-acre no HOA lot. A large entry welcomes you to the Living Room and don't miss the built-in bookshelves (the photographer did), Dining Room, and Kitchen. Half a flight of stairs down is the Family Room with fireplace and another eating area, pantry and full bath or walk out to the Sun Room currently used as an exercise room. Currently using 2 BRs as offices but 5BRs in total. Recent updates taken care of for you include fresh paint inside and a stained deck providing the perfect setting for outdoor gatherings and relaxation. Other updates include: new furnace and AC ensuring comfort year-round, a rebuilt chimney, rebuilt front decorative brick wall off the porch, updated laundry room, attic ladder, new light fixtures, new front door and garage door to house, vanity and toilet in the downstairs bath. There is also a fenced dog kennel next to the storage barn and there is a doggie-door entrance from the kennel to the barn and there is an invisible fence for a dog also.
Zillow last checked: 8 hours ago
Listing updated: July 22, 2024 at 02:25pm
Listing Provided by:
Charlene Brown 317-331-1810,
Epique Inc
Bought with:
Andrew Prince
CENTURY 21 Scheetz
Source: MIBOR as distributed by MLS GRID,MLS#: 21979409
Facts & features
Interior
Bedrooms & bathrooms
- Bedrooms: 5
- Bathrooms: 3
- Full bathrooms: 3
- Main level bathrooms: 1
Primary bedroom
- Features: Carpet
- Level: Upper
- Area: 208 Square Feet
- Dimensions: 16 x 13
Bedroom 2
- Features: Carpet
- Level: Upper
- Area: 132 Square Feet
- Dimensions: 12 x 11
Bedroom 3
- Features: Carpet
- Level: Upper
- Area: 132 Square Feet
- Dimensions: 12 x 11
Bedroom 4
- Features: Carpet
- Level: Upper
- Area: 120 Square Feet
- Dimensions: 12 x 10
Bedroom 5
- Features: Carpet
- Level: Upper
- Area: 120 Square Feet
- Dimensions: 12 x 10
Breakfast room
- Features: Vinyl Plank
- Level: Main
- Area: 110 Square Feet
- Dimensions: 11 x 10
Dining room
- Features: Carpet
- Level: Main
- Area: 132 Square Feet
- Dimensions: 12 x 11
Family room
- Features: Vinyl Plank
- Level: Main
- Area: 396 Square Feet
- Dimensions: 22 x 18
Foyer
- Features: Tile-Ceramic
- Level: Main
- Area: 140 Square Feet
- Dimensions: 14 x 10
Kitchen
- Features: Vinyl Plank
- Level: Main
- Area: 216 Square Feet
- Dimensions: 18 x 12
Laundry
- Features: Vinyl Plank
- Level: Upper
- Area: 40 Square Feet
- Dimensions: 8 x 5
Living room
- Features: Carpet
- Level: Main
- Area: 216 Square Feet
- Dimensions: 18 x 12
Sun room
- Features: Tile-Ceramic
- Level: Main
- Area: 216 Square Feet
- Dimensions: 18 x 12
Heating
- Has Heating (Unspecified Type)
Cooling
- Has cooling: Yes
Appliances
- Included: Dishwasher, Gas Water Heater, Microwave, Gas Oven, Range Hood, Refrigerator, Water Purifier, Water Softener Owned
- Laundry: Upper Level
Features
- Attic Pull Down Stairs, Double Vanity, Bookcases, Vaulted Ceiling(s), Entrance Foyer, Ceiling Fan(s), High Speed Internet, Pantry
- Has basement: No
- Attic: Pull Down Stairs
- Number of fireplaces: 1
- Fireplace features: Family Room, Wood Burning
Interior area
- Total structure area: 3,097
- Total interior livable area: 3,097 sqft
Property
Parking
- Total spaces: 2
- Parking features: Attached, Garage Door Opener
- Attached garage spaces: 2
Features
- Levels: Tri-Level
- Patio & porch: Covered, Deck
Lot
- Size: 1 Acres
- Features: Mature Trees
Details
- Additional structures: Barn Storage
- Parcel number: 491617120008000300
- Special conditions: None
- Horse amenities: None
Construction
Type & style
- Home type: SingleFamily
- Architectural style: Traditional
- Property subtype: Residential, Single Family Residence
Materials
- Brick
- Foundation: Crawl Space
Condition
- New construction: No
- Year built: 1985
Utilities & green energy
- Sewer: Septic Tank
- Water: Private Well, Well
Community & neighborhood
Location
- Region: Indianapolis
- Subdivision: No Subdivision
Price history
| Date | Event | Price |
|---|---|---|
| 7/22/2024 | Sold | $439,995-2.2%$142/sqft |
Source: | ||
| 6/19/2024 | Pending sale | $449,995$145/sqft |
Source: | ||
| 6/4/2024 | Price change | $449,995-2.2%$145/sqft |
Source: | ||
| 5/25/2024 | Price change | $459,900-2.1%$148/sqft |
Source: | ||
| 5/17/2024 | Listed for sale | $469,900$152/sqft |
Source: | ||
Public tax history
| Year | Property taxes | Tax assessment |
|---|---|---|
| 2024 | $2,572 0% | $257,100 |
| 2023 | $2,573 +7.9% | $257,100 |
| 2022 | $2,384 +1.6% | $257,100 +7.9% |
Find assessor info on the county website
Neighborhood: South Franklin
Nearby schools
GreatSchools rating
- 7/10Acton Elementary SchoolGrades: K-3Distance: 1.5 mi
- 7/10Franklin Central Junior HighGrades: 7-8Distance: 1.1 mi
- 9/10Franklin Central High SchoolGrades: 9-12Distance: 1.4 mi
Schools provided by the listing agent
- Middle: Franklin Central Junior High
Source: MIBOR as distributed by MLS GRID. This data may not be complete. We recommend contacting the local school district to confirm school assignments for this home.
Get a cash offer in 3 minutes
Find out how much your home could sell for in as little as 3 minutes with a no-obligation cash offer.
Estimated market value$458,800
Get a cash offer in 3 minutes
Find out how much your home could sell for in as little as 3 minutes with a no-obligation cash offer.
Estimated market value
$458,800
