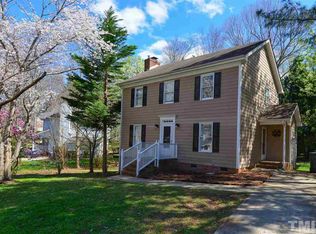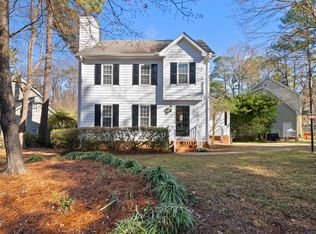Been searching forever for the right house in North Raleigh? Wondering if you can actually get a GARAGE, UPDATED kitchen & master bath, grassy backyard for play, a quiet neighborhood with no through traffic - and a community pool and great schools? 9 foot ceilings and hardwoods? And all for WAY under $300K? Here's an updated home in tucked-away Brittany Woods. Granite counters in the kitchen & master bath, the only carpet is on the stairs. Private backyard with large deck. Walk-in storage.
This property is off market, which means it's not currently listed for sale or rent on Zillow. This may be different from what's available on other websites or public sources.

