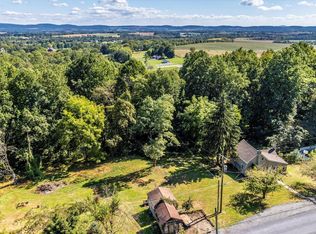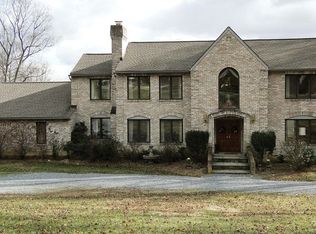Sold for $250,000
$250,000
7108 Mountain Church Rd, Middletown, MD 21769
3beds
1,272sqft
Single Family Residence
Built in 1900
3.91 Acres Lot
$248,700 Zestimate®
$197/sqft
$2,438 Estimated rent
Home value
$248,700
$231,000 - $269,000
$2,438/mo
Zestimate® history
Loading...
Owner options
Explore your selling options
What's special
Charming vintage home seeking new owners! Enter into a fully enclosed and finished front porch area to make into a hang out space or huge mudroom. Coming into the main house, find yourself engulfed in historic charm from the original wood floors, to the log walls, and exposed beam ceilings! The family room is begging for you to kick off your shoes and relax after a long day! Versatile bonus room on the main level can be home office, play room, reading room, or den - whatever you need it to be! Full bath on the main level has charming updates that you'll love. Huge open country kitchen has table space, and all of your cooking and prep needs from counter space, to dishwasher. Off the kitchen is another enclosed porch leading out to the cozy deck. Enclosed porch could be huge walk in pantry, or other bonus space - there's a full closet and built in cabinet for whatever storage you need. Upstairs find 3 good sized bedrooms, one of them with attic walk up stairs for more storage. Downstairs in the basement, find many updated utilities including new HVAC 2023, new Well, Pressure Tank, and new water main line, there's only a few projects left for you! Sitting on over 3.90 acres, there's a ton of open space, trees, and all around mountainous beauty to make you feel like you're on a private escape, while just a hop, skip, and a jump from South Mountain Creamery, and all of the charm Middletown has to offer. Schedule your tour now, you won't want to miss this!!
Zillow last checked: 8 hours ago
Listing updated: September 27, 2025 at 11:22am
Listed by:
Rich Fox 301-788-4141,
RE/MAX Realty Centre, Inc.,
Listing Team: The Fox Team, Co-Listing Agent: Denise L Fox 301-367-8118,
RE/MAX Realty Centre, Inc.
Bought with:
Penny Hollis, 605568
Keller Williams Select Realtors of Annapolis
Source: Bright MLS,MLS#: MDFR2068380
Facts & features
Interior
Bedrooms & bathrooms
- Bedrooms: 3
- Bathrooms: 1
- Full bathrooms: 1
- Main level bathrooms: 1
Primary bedroom
- Features: Flooring - Other, Flooring - Wood
- Level: Upper
Bedroom 1
- Features: Flooring - Wood, Flooring - Other
- Level: Upper
Bedroom 2
- Features: Attic - Walk-Up, Flooring - Other, Flooring - Wood
- Level: Upper
Basement
- Features: Basement - Unfinished, Flooring - Dirt, Lighting - Ceiling
- Level: Lower
Den
- Features: Flooring - HardWood
- Level: Main
Kitchen
- Level: Main
Laundry
- Level: Main
Living room
- Features: Flooring - Solid Hardwood, Flooring - HardWood
- Level: Main
Utility room
- Features: Flooring - Dirt
- Level: Lower
Heating
- Hot Water, Electric
Cooling
- Ceiling Fan(s), Central Air, Electric
Appliances
- Included: Dishwasher, Dryer, Oven/Range - Electric, Range Hood, Refrigerator, Washer, Water Heater, Electric Water Heater
- Laundry: Main Level, Laundry Room
Features
- Eat-in Kitchen, Attic, Ceiling Fan(s), Family Room Off Kitchen, Floor Plan - Traditional, Bathroom - Walk-In Shower, Built-in Features, Combination Kitchen/Dining, Dining Area, Exposed Beams, Kitchen - Country, Kitchen - Table Space, Pantry, Beamed Ceilings, Log Walls, Dry Wall
- Flooring: Hardwood, Wood, Other
- Basement: Other,Connecting Stairway,Dirt Floor,Full,Exterior Entry,Interior Entry,Side Entrance,Unfinished
- Has fireplace: No
Interior area
- Total structure area: 1,656
- Total interior livable area: 1,272 sqft
- Finished area above ground: 1,272
- Finished area below ground: 0
Property
Parking
- Parking features: Gravel, Driveway, Off Street
- Has uncovered spaces: Yes
Accessibility
- Accessibility features: None
Features
- Levels: Two
- Stories: 2
- Patio & porch: Deck
- Pool features: None
- Has view: Yes
- View description: Garden, Mountain(s), Pasture, Scenic Vista, Trees/Woods
Lot
- Size: 3.91 Acres
- Features: Backs to Trees, Hunting Available, Mountainous, Stream/Creek, Cleared, Not In Development, Rear Yard, SideYard(s), Rural
Details
- Additional structures: Above Grade, Below Grade, Outbuilding
- Parcel number: 1122430165
- Zoning: RES
- Special conditions: Standard
Construction
Type & style
- Home type: SingleFamily
- Architectural style: Cabin/Lodge,Cottage,Farmhouse/National Folk,Log Home
- Property subtype: Single Family Residence
Materials
- Brick, Combination, Log, Masonry, Aluminum Siding
- Foundation: Stone
- Roof: Asphalt
Condition
- Average,Good
- New construction: No
- Year built: 1900
Utilities & green energy
- Sewer: Cesspool
- Water: Well, Private
Community & neighborhood
Location
- Region: Middletown
- Subdivision: Middletown
Other
Other facts
- Listing agreement: Exclusive Right To Sell
- Listing terms: Cash,FHA 203(k),Conventional
- Ownership: Fee Simple
Price history
| Date | Event | Price |
|---|---|---|
| 9/25/2025 | Sold | $250,000-13.5%$197/sqft |
Source: | ||
| 9/2/2025 | Pending sale | $289,000$227/sqft |
Source: | ||
| 8/25/2025 | Contingent | $289,000$227/sqft |
Source: | ||
| 8/14/2025 | Listed for sale | $289,000+86.5%$227/sqft |
Source: | ||
| 11/13/2020 | Sold | $155,000$122/sqft |
Source: Public Record Report a problem | ||
Public tax history
| Year | Property taxes | Tax assessment |
|---|---|---|
| 2025 | $3,332 +14.9% | $260,533 +9.8% |
| 2024 | $2,901 +15.5% | $237,367 +10.8% |
| 2023 | $2,510 +0.5% | $214,200 |
Find assessor info on the county website
Neighborhood: 21769
Nearby schools
GreatSchools rating
- NAMiddletown Primary SchoolGrades: PK-2Distance: 4.9 mi
- 7/10Middletown Middle SchoolGrades: 6-8Distance: 5.2 mi
- 8/10Middletown High SchoolGrades: 9-12Distance: 5.3 mi
Schools provided by the listing agent
- Elementary: Middletown
- Middle: Middletown
- High: Middletown
- District: Frederick County Public Schools
Source: Bright MLS. This data may not be complete. We recommend contacting the local school district to confirm school assignments for this home.
Get a cash offer in 3 minutes
Find out how much your home could sell for in as little as 3 minutes with a no-obligation cash offer.
Estimated market value$248,700
Get a cash offer in 3 minutes
Find out how much your home could sell for in as little as 3 minutes with a no-obligation cash offer.
Estimated market value
$248,700

