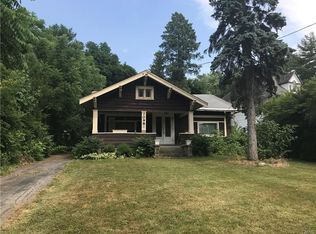Closed
$304,000
7108 Owasco Rd, Auburn, NY 13021
3beds
1,792sqft
Single Family Residence
Built in 1913
0.77 Acres Lot
$329,700 Zestimate®
$170/sqft
$2,068 Estimated rent
Home value
$329,700
Estimated sales range
Not available
$2,068/mo
Zestimate® history
Loading...
Owner options
Explore your selling options
What's special
Located in the Town of Owasco, this charming home for sale is located a mere 2 minutes from both Emerson Park and Owasco Lake. Featuring natural light, craftsman woodwork, built-in shelving, original stained glass windows, French doors, and gleaming hardwood floors, the house exudes unique character and a blend of historic details and modern conveniences. The well-appointed kitchen provides ample storage and counter space, while an enclosed porch off the kitchen offers versatility as storage or a mudroom. Step out onto the expansive front porch or into the large yard, featuring mature spruce trees and established flowerbeds, for a serene nature experience. Upstairs, an updated bathroom with laundry adds convenience, alongside three spacious bedrooms boasting plentiful closet space. Completing the package is a full, walkup attic awaiting your finishing touches and a multi-car driveway with enough room for an RV or boat. It’s just a short drive or walk to the picturesque Owasco Lake, making location truly everything for this inviting property. Open House Sunday 03/07/2024 from 12pm-2pm!
Zillow last checked: 8 hours ago
Listing updated: May 28, 2024 at 07:34am
Listed by:
Matthew Chalanick 315-604-0718,
The Real Estate Agency
Bought with:
Mark Ceretto, 10301220535
Coldwell Banker Prime Prop,Inc
Source: NYSAMLSs,MLS#: S1529474 Originating MLS: Syracuse
Originating MLS: Syracuse
Facts & features
Interior
Bedrooms & bathrooms
- Bedrooms: 3
- Bathrooms: 2
- Full bathrooms: 1
- 1/2 bathrooms: 1
- Main level bathrooms: 1
Heating
- Gas, Forced Air
Appliances
- Included: Dishwasher, Gas Cooktop, Gas Water Heater, Refrigerator
Features
- Entrance Foyer, Separate/Formal Living Room, Country Kitchen
- Flooring: Carpet, Hardwood, Tile, Varies
- Basement: Full
- Has fireplace: No
Interior area
- Total structure area: 1,792
- Total interior livable area: 1,792 sqft
Property
Parking
- Total spaces: 2
- Parking features: Detached, Garage
- Garage spaces: 2
Features
- Levels: Two
- Stories: 2
- Patio & porch: Enclosed, Open, Porch
- Exterior features: Blacktop Driveway
Lot
- Size: 0.77 Acres
- Dimensions: 142 x 235
- Features: Corner Lot, Residential Lot
Details
- Parcel number: 05460012301100010600010000
- Special conditions: Standard
Construction
Type & style
- Home type: SingleFamily
- Architectural style: Historic/Antique,Two Story
- Property subtype: Single Family Residence
Materials
- Wood Siding
- Foundation: Block
- Roof: Asphalt,Shingle
Condition
- Resale
- Year built: 1913
Utilities & green energy
- Sewer: Connected
- Water: Connected, Public
- Utilities for property: Sewer Connected, Water Connected
Community & neighborhood
Location
- Region: Auburn
- Subdivision: Survey Map Lands/Katherin
Other
Other facts
- Listing terms: Assumable,Cash,Conventional,FHA,VA Loan
Price history
| Date | Event | Price |
|---|---|---|
| 5/15/2024 | Sold | $304,000+26.7%$170/sqft |
Source: | ||
| 4/10/2024 | Pending sale | $239,900$134/sqft |
Source: | ||
| 4/3/2024 | Listed for sale | $239,900+23%$134/sqft |
Source: | ||
| 8/31/2021 | Sold | $195,000-2%$109/sqft |
Source: | ||
| 7/6/2021 | Pending sale | $199,000$111/sqft |
Source: | ||
Public tax history
| Year | Property taxes | Tax assessment |
|---|---|---|
| 2024 | -- | $105,800 |
| 2023 | -- | $105,800 |
| 2022 | -- | $105,800 |
Find assessor info on the county website
Neighborhood: Melrose Park
Nearby schools
GreatSchools rating
- 4/10Owasco Elementary SchoolGrades: K-6Distance: 0.3 mi
- 5/10Auburn Junior High SchoolGrades: 7-8Distance: 2 mi
- 4/10Auburn High SchoolGrades: 9-12Distance: 0.4 mi
Schools provided by the listing agent
- District: Auburn
Source: NYSAMLSs. This data may not be complete. We recommend contacting the local school district to confirm school assignments for this home.
