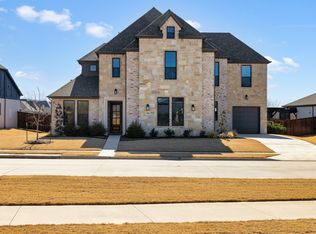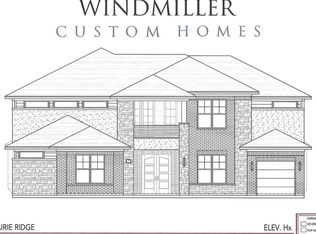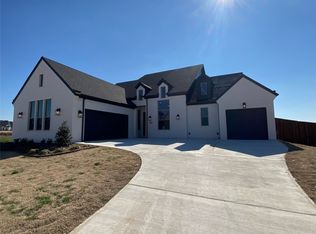Located in the prestigious Canyon Falls community and zoned to top-rated Argyle ISD, this north-facing custom-built home offers over 4,100 sq. ft. of elegant living space on a quiet street. The thoughtfully designed layout includes four spacious bedrooms, three full bathrooms, a private home office, and a cozy study nook. Enjoy a pre-wired media room, a versatile playroom or flex space, and soaring 20-foot ceilings in the main living area. The gourmet kitchen features a 48" gas stove, built-in refrigerator, and quartz countertops, while the living room is pre-wired for surround sound. Perfect for entertaining, the outdoor space offers a fireplace and pre-wired speakers. Additional upgrades include a water softener and reverse osmosis system. As part of the Canyon Falls master-planned community, residents enjoy resort-style pools, a fitness center, scenic trails, dog parks, and a vibrant neighborhood atmosphere. Conveniently located near shopping, dining, and major highways, this home blends luxury, comfort, and convenience. Landlord pays HOA fees. Tenants are responsible for All Utilities, Electricity, Gas, Grounds Care, Insurance, Pest Control, Sewer, Trash Collection, Water.
This property is off market, which means it's not currently listed for sale or rent on Zillow. This may be different from what's available on other websites or public sources.


