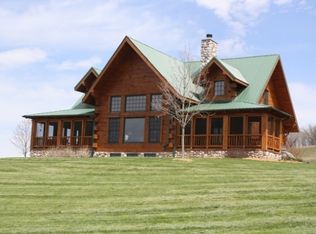Closed
$650,000
7109 Badger Road, Lancaster, WI 53813
3beds
3,000sqft
Single Family Residence
Built in 2008
16.67 Acres Lot
$586,500 Zestimate®
$217/sqft
$2,553 Estimated rent
Home value
$586,500
$499,000 - $669,000
$2,553/mo
Zestimate® history
Loading...
Owner options
Explore your selling options
What's special
Pre-Approval Required prior to showing.
Zillow last checked: 8 hours ago
Listing updated: May 23, 2025 at 08:17pm
Listed by:
Jennifer Oyen-Reed 608-732-0842,
Tim Slack Auction & Realty, LLC-Lancaster
Bought with:
Gregg Davis
Source: WIREX MLS,MLS#: 1995426 Originating MLS: South Central Wisconsin MLS
Originating MLS: South Central Wisconsin MLS
Facts & features
Interior
Bedrooms & bathrooms
- Bedrooms: 3
- Bathrooms: 3
- Full bathrooms: 2
- 1/2 bathrooms: 1
- Main level bedrooms: 1
Primary bedroom
- Level: Main
- Area: 252
- Dimensions: 14 x 18
Bedroom 2
- Level: Upper
- Area: 132
- Dimensions: 11 x 12
Bedroom 3
- Level: Upper
- Area: 224
- Dimensions: 14 x 16
Bathroom
- Features: Master Bedroom Bath: Full, Master Bedroom Bath
Dining room
- Level: Main
- Area: 240
- Dimensions: 20 x 12
Family room
- Level: Main
- Area: 345
- Dimensions: 15 x 23
Kitchen
- Level: Main
- Area: 294
- Dimensions: 21 x 14
Living room
- Level: Main
- Area: 264
- Dimensions: 22 x 12
Office
- Level: Main
- Area: 224
- Dimensions: 14 x 16
Heating
- Propane, Other
Cooling
- Central Air, Other
Appliances
- Included: Range/Oven, Refrigerator, Microwave, Washer, Dryer, Water Softener
Features
- Walk-In Closet(s), Central Vacuum, Kitchen Island
- Flooring: Wood or Sim.Wood Floors
- Basement: Crawl Space,Sump Pump
Interior area
- Total structure area: 3,000
- Total interior livable area: 3,000 sqft
- Finished area above ground: 3,000
- Finished area below ground: 0
Property
Parking
- Total spaces: 2
- Parking features: 2 Car
- Garage spaces: 2
Features
- Levels: Two
- Stories: 2
- Patio & porch: Deck
Lot
- Size: 16.67 Acres
- Features: Wooded
Details
- Parcel number: 044003880020
- Zoning: Res/Ag
- Special conditions: Arms Length
Construction
Type & style
- Home type: SingleFamily
- Architectural style: Prairie/Craftsman
- Property subtype: Single Family Residence
Materials
- Vinyl Siding
Condition
- 11-20 Years
- New construction: No
- Year built: 2008
Utilities & green energy
- Water: Well
Community & neighborhood
Location
- Region: Lancaster
- Municipality: North Lancaster
Price history
| Date | Event | Price |
|---|---|---|
| 5/23/2025 | Sold | $650,000$217/sqft |
Source: | ||
| 5/7/2025 | Pending sale | $650,000$217/sqft |
Source: | ||
| 4/4/2025 | Contingent | $650,000$217/sqft |
Source: | ||
| 3/18/2025 | Listed for sale | $650,000$217/sqft |
Source: | ||
Public tax history
| Year | Property taxes | Tax assessment |
|---|---|---|
| 2024 | $5,317 -0.4% | $466,800 +0% |
| 2023 | $5,337 +10.7% | $466,700 +63.2% |
| 2022 | $4,823 -1.2% | $285,900 |
Find assessor info on the county website
Neighborhood: 53813
Nearby schools
GreatSchools rating
- 9/10Winskill Elementary SchoolGrades: PK-5Distance: 5.1 mi
- 7/10Lancaster Middle SchoolGrades: 6-8Distance: 5.4 mi
- 5/10Lancaster High SchoolGrades: 9-12Distance: 5.4 mi
Schools provided by the listing agent
- Elementary: Winskill
- Middle: Lancaster
- High: Lancaster
- District: Lancaster
Source: WIREX MLS. This data may not be complete. We recommend contacting the local school district to confirm school assignments for this home.
Get pre-qualified for a loan
At Zillow Home Loans, we can pre-qualify you in as little as 5 minutes with no impact to your credit score.An equal housing lender. NMLS #10287.
