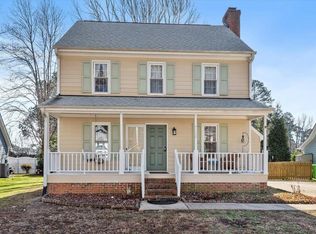Beautifully updated in desirable Brittany Woods! Large family room with fireplace and built-in bookcases, completely remodeled kitchen with granite counters, marble backsplash, and SS appliances. Master on main along with a second bedroom plus two more upstairs. HVAC replaced in 2012, Windows in 2013, Tankless HW heater in 2014, Roof in 2010. Screened porch and separate deck plus stamped concrete patio. Neighborhood Pool and Tennis. Can't beat this location so close to everything!
This property is off market, which means it's not currently listed for sale or rent on Zillow. This may be different from what's available on other websites or public sources.
