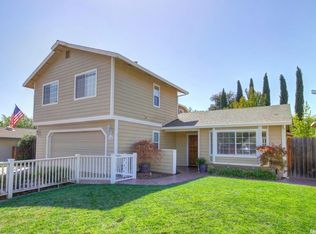Closed
$465,000
7109 Roca Way, Sacramento, CA 95842
4beds
1,545sqft
Single Family Residence
Built in 1976
7,405.2 Square Feet Lot
$467,200 Zestimate®
$301/sqft
$2,634 Estimated rent
Home value
$467,200
$425,000 - $514,000
$2,634/mo
Zestimate® history
Loading...
Owner options
Explore your selling options
What's special
Welcome to this beautifully updated 4-bedroom, 2.5-bath home offering style, functionality, and convenience. The heart of the home is the modern kitchen featuring crisp white shaker cabinets, a custom tile backsplash, spacious island with seating, gas range, and a striking designer glass hoodperfect for everyday living and entertaining. The flexible floor plan includes a desirable downstairs bedroom and full bathroom, ideal for guests or multi-generational living & a large family room for gathering. Throughout the home, hard surface flooring enhances both durability and design. Set on a large lot, the property provides ample outdoor space for relaxation, gardening, or play. Conveniently located near shopping, dining, and with easy access to Highway 80, this home combines comfort with a commuter-friendly location. Don't miss the opportunity to make it yours!
Zillow last checked: 8 hours ago
Listing updated: October 29, 2025 at 09:15pm
Listed by:
Patrick Smith DRE #01946462 916-529-3996,
eXp Realty of California, Inc.,
Valerie Turner DRE #01933328 916-698-8076,
eXp Realty of California, Inc.
Bought with:
Serina Panganiban, DRE #02110263
RE/MAX Gold Folsom
Source: MetroList Services of CA,MLS#: 225110325Originating MLS: MetroList Services, Inc.
Facts & features
Interior
Bedrooms & bathrooms
- Bedrooms: 4
- Bathrooms: 3
- Full bathrooms: 2
- Partial bathrooms: 1
Primary bedroom
- Features: Walk-In Closet
Dining room
- Features: Bar, Formal Area
Kitchen
- Features: Pantry Cabinet, Granite Counters
Heating
- Central, Natural Gas
Cooling
- Ceiling Fan(s), Central Air
Appliances
- Included: Free-Standing Gas Range, Range Hood, Dishwasher, Disposal
- Laundry: In Garage
Features
- Flooring: Laminate, Vinyl
- Has fireplace: No
Interior area
- Total interior livable area: 1,545 sqft
Property
Parking
- Total spaces: 2
- Parking features: Attached, Garage Door Opener, Garage Faces Front
- Attached garage spaces: 2
Features
- Stories: 2
- Fencing: Back Yard,Wood
Lot
- Size: 7,405 sqft
- Features: Sprinklers In Front
Details
- Parcel number: 22202100680000
- Zoning description: RES
- Special conditions: Standard
Construction
Type & style
- Home type: SingleFamily
- Architectural style: Traditional
- Property subtype: Single Family Residence
Materials
- Stucco, Wood
- Foundation: Slab
- Roof: Composition
Condition
- Year built: 1976
Utilities & green energy
- Sewer: Public Sewer
- Water: Public
- Utilities for property: Cable Available, Public, DSL Available, Internet Available, Natural Gas Connected
Community & neighborhood
Location
- Region: Sacramento
Other
Other facts
- Price range: $465K - $465K
Price history
| Date | Event | Price |
|---|---|---|
| 10/28/2025 | Sold | $465,000$301/sqft |
Source: MetroList Services of CA #225110325 Report a problem | ||
| 10/3/2025 | Pending sale | $465,000$301/sqft |
Source: MetroList Services of CA #225110325 Report a problem | ||
| 9/29/2025 | Price change | $465,000-2.1%$301/sqft |
Source: MetroList Services of CA #225110325 Report a problem | ||
| 9/22/2025 | Listed for sale | $475,000$307/sqft |
Source: MetroList Services of CA #225110325 Report a problem | ||
| 9/8/2025 | Listing removed | $475,000$307/sqft |
Source: MetroList Services of CA #225110325 Report a problem | ||
Public tax history
| Year | Property taxes | Tax assessment |
|---|---|---|
| 2025 | -- | $497,916 +2% |
| 2024 | $5,611 -0.7% | $488,154 +2% |
| 2023 | $5,650 +6.3% | $478,584 +2% |
Find assessor info on the county website
Neighborhood: 95842
Nearby schools
GreatSchools rating
- 7/10Foothill Oaks Elementary SchoolGrades: K-6Distance: 0.3 mi
- 6/10Foothill Ranch Middle SchoolGrades: 7-8Distance: 1.6 mi
- 3/10Foothill High SchoolGrades: 9-12Distance: 1.4 mi
Get a cash offer in 3 minutes
Find out how much your home could sell for in as little as 3 minutes with a no-obligation cash offer.
Estimated market value
$467,200
