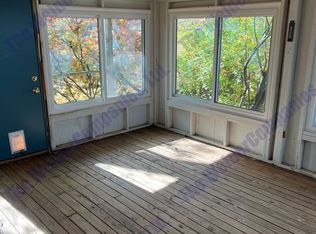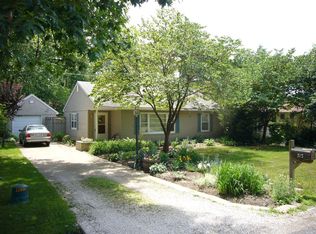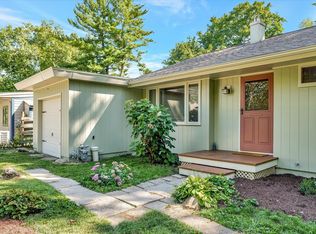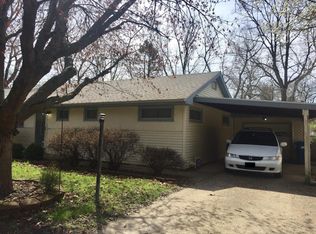Closed
$172,000
711 Balboa Rd, Champaign, IL 61820
3beds
1,140sqft
Single Family Residence
Built in ----
7,191.6 Square Feet Lot
$175,800 Zestimate®
$151/sqft
$1,472 Estimated rent
Home value
$175,800
$158,000 - $195,000
$1,472/mo
Zestimate® history
Loading...
Owner options
Explore your selling options
What's special
This delightful ranch-style home is bursting with character and ready for you to make it your own! Nestled in a quiet, tree-lined neighborhood just steps from Hessel Park, Art Mart, and Jarling's Custard Cup, you'll enjoy both peaceful surroundings and unbeatable convenience. Inside, the spacious living room welcomes you with gorgeous hardwood floors and abundant natural light. The large eat-in kitchen offers ample cabinet space and overlooks a fully fenced backyard-perfect for relaxing or entertaining. With its cozy layout, vibrant setting, and undeniable charm, this home is a must-see! Broker owned. Listing agent related to owner.
Zillow last checked: 8 hours ago
Listing updated: September 03, 2025 at 01:01am
Listing courtesy of:
Nicholas Ward 217-840-0388,
JOEL WARD HOMES, INC
Bought with:
Erika L Walden
JOEL WARD HOMES, INC
Source: MRED as distributed by MLS GRID,MLS#: 12404569
Facts & features
Interior
Bedrooms & bathrooms
- Bedrooms: 3
- Bathrooms: 1
- Full bathrooms: 1
Primary bedroom
- Features: Flooring (Hardwood)
- Level: Main
- Area: 132 Square Feet
- Dimensions: 12X11
Bedroom 2
- Features: Flooring (Hardwood)
- Level: Main
- Area: 110 Square Feet
- Dimensions: 10X11
Bedroom 3
- Features: Flooring (Hardwood)
- Level: Main
- Area: 80 Square Feet
- Dimensions: 8X10
Dining room
- Features: Flooring (Hardwood)
- Level: Main
- Area: 64 Square Feet
- Dimensions: 8X8
Kitchen
- Features: Flooring (Vinyl)
- Level: Main
- Area: 121 Square Feet
- Dimensions: 11X11
Living room
- Features: Flooring (Hardwood)
- Level: Main
- Area: 221 Square Feet
- Dimensions: 17X13
Heating
- Natural Gas, Radiant
Cooling
- Central Air
Appliances
- Included: Range, Dishwasher, Refrigerator, Washer, Dryer
- Laundry: Main Level
Features
- 1st Floor Bedroom, 1st Floor Full Bath
- Flooring: Hardwood
- Basement: None
Interior area
- Total structure area: 1,140
- Total interior livable area: 1,140 sqft
- Finished area below ground: 0
Property
Parking
- Total spaces: 1
- Parking features: Asphalt, Garage Door Opener, On Site, Garage Owned, Detached, Garage
- Garage spaces: 1
- Has uncovered spaces: Yes
Accessibility
- Accessibility features: No Disability Access
Features
- Stories: 1
- Fencing: Fenced
Lot
- Size: 7,191 sqft
- Dimensions: 60X119.86
Details
- Parcel number: 452024105013
- Special conditions: None
Construction
Type & style
- Home type: SingleFamily
- Architectural style: Ranch
- Property subtype: Single Family Residence
Materials
- Vinyl Siding, Stone
- Foundation: Block
- Roof: Asphalt
Condition
- New construction: No
- Major remodel year: 2024
Utilities & green energy
- Sewer: Public Sewer
- Water: Public
Community & neighborhood
Community
- Community features: Park
Location
- Region: Champaign
Other
Other facts
- Listing terms: Conventional
- Ownership: Fee Simple
Price history
| Date | Event | Price |
|---|---|---|
| 8/28/2025 | Sold | $172,000-1.7%$151/sqft |
Source: | ||
| 8/8/2025 | Contingent | $174,900$153/sqft |
Source: | ||
| 7/29/2025 | Price change | $174,900-2.8%$153/sqft |
Source: | ||
| 7/15/2025 | Price change | $179,900-2.8%$158/sqft |
Source: | ||
| 7/1/2025 | Listed for sale | $185,000+107.9%$162/sqft |
Source: | ||
Public tax history
| Year | Property taxes | Tax assessment |
|---|---|---|
| 2024 | $3,738 +7.7% | $48,870 +9.8% |
| 2023 | $3,472 +7.7% | $44,500 +8.4% |
| 2022 | $3,223 +2.8% | $41,050 +2% |
Find assessor info on the county website
Neighborhood: 61820
Nearby schools
GreatSchools rating
- 4/10Bottenfield Elementary SchoolGrades: K-5Distance: 0.2 mi
- 5/10Edison Middle SchoolGrades: 6-8Distance: 1.2 mi
- 6/10Central High SchoolGrades: 9-12Distance: 1.5 mi
Schools provided by the listing agent
- High: Central High School
- District: 4
Source: MRED as distributed by MLS GRID. This data may not be complete. We recommend contacting the local school district to confirm school assignments for this home.

Get pre-qualified for a loan
At Zillow Home Loans, we can pre-qualify you in as little as 5 minutes with no impact to your credit score.An equal housing lender. NMLS #10287.



