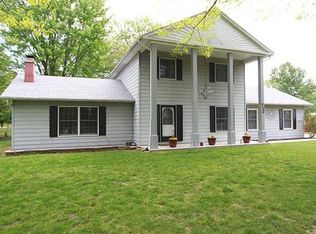Closed
Listing Provided by:
Jason M Thorpe 618-514-5821,
KRS Realty, LLC
Bought with: Gori Realtors, LLC
$290,000
711 Cheshire Rd, Troy, IL 62294
3beds
2,310sqft
Single Family Residence
Built in 1979
1.1 Acres Lot
$296,400 Zestimate®
$126/sqft
$1,991 Estimated rent
Home value
$296,400
$267,000 - $332,000
$1,991/mo
Zestimate® history
Loading...
Owner options
Explore your selling options
What's special
Prepare to spread out in this great ranch home on a 1 ACRE LOT! The eat-in galley kitchen offers updated appliances & granite counter tops and opens nicely to the dining room. Large living room boasts a wood burning fireplace and French doors that lead to the backyard. Updated flooring and fixtures throughout the main level. The Primary bedroom has a walk-in closet and full bathroom. The lower level offers a family room/rec room area with a pool table that stays. A HUGE non-conforming 4th bedroom could also be an office, exercise room, craft room, etc. Lots of unfinished storage space too! Outside you'll enjoy the massive fenced yard with an above ground pool, mature trees, and a large storage shed. Or stay cool in the 20 X 10 screened-in porch area when you decide to grill for everyone. This location is fantastic, offering quick interstate access and Henning grade school just beyond your fence. Septic system new 2021 (recently pumped in May), roof 2016, water heater in 2024, HVAC 2021.
Zillow last checked: 8 hours ago
Listing updated: October 10, 2025 at 10:33am
Listing Provided by:
Jason M Thorpe 618-514-5821,
KRS Realty, LLC
Bought with:
Logan M Maggio, 475215754
Gori Realtors, LLC
Source: MARIS,MLS#: 25048955 Originating MLS: Southwestern Illinois Board of REALTORS
Originating MLS: Southwestern Illinois Board of REALTORS
Facts & features
Interior
Bedrooms & bathrooms
- Bedrooms: 3
- Bathrooms: 2
- Full bathrooms: 2
- Main level bathrooms: 2
- Main level bedrooms: 3
Primary bedroom
- Features: Floor Covering: Laminate
- Level: Main
Bedroom 2
- Features: Floor Covering: Laminate
- Level: Main
Bedroom 3
- Features: Floor Covering: Laminate
- Level: Main
Primary bathroom
- Features: Floor Covering: Vinyl
- Level: Main
Bathroom 2
- Features: Floor Covering: Laminate
- Level: Main
Bonus room
- Level: Lower
Dining room
- Features: Floor Covering: Laminate
- Level: Main
Family room
- Level: Lower
Kitchen
- Features: Floor Covering: Laminate
- Level: Main
Living room
- Features: Floor Covering: Laminate
- Level: Main
Heating
- Forced Air
Cooling
- Central Air, Electric
Appliances
- Included: Microwave, Electric Oven, Refrigerator, Electric Water Heater
- Laundry: In Basement
Features
- Basement: Partially Finished,Full,Sleeping Area
- Number of fireplaces: 2
- Fireplace features: Family Room, Living Room
Interior area
- Total structure area: 2,310
- Total interior livable area: 2,310 sqft
- Finished area above ground: 1,360
- Finished area below ground: 950
Property
Parking
- Total spaces: 2
- Parking features: Garage - Attached
- Attached garage spaces: 2
Features
- Levels: One
- Patio & porch: Screened
- Has private pool: Yes
- Pool features: Above Ground
- Fencing: Back Yard
Lot
- Size: 1.10 Acres
- Dimensions: 173.7 x 275
- Features: Few Trees, Level
Details
- Additional structures: Poultry Coop, Shed(s)
- Parcel number: 092221003301050
- Special conditions: Standard
Construction
Type & style
- Home type: SingleFamily
- Architectural style: Ranch
- Property subtype: Single Family Residence
Materials
- Brick Veneer, Cedar, Wood Siding
Condition
- Year built: 1979
Utilities & green energy
- Sewer: Septic Tank
- Water: Public
Community & neighborhood
Location
- Region: Troy
- Subdivision: Bethany Park 2nd Add
HOA & financial
HOA
- Has HOA: No
- Association name: none
Other
Other facts
- Listing terms: Cash,Conventional,FHA,USDA Loan,VA Loan
Price history
| Date | Event | Price |
|---|---|---|
| 10/9/2025 | Sold | $290,000-3.3%$126/sqft |
Source: | ||
| 8/23/2025 | Contingent | $300,000$130/sqft |
Source: | ||
| 8/2/2025 | Price change | $300,000-3.2%$130/sqft |
Source: | ||
| 7/24/2025 | Listed for sale | $310,000+21.6%$134/sqft |
Source: | ||
| 11/28/2022 | Sold | $255,000+2%$110/sqft |
Source: | ||
Public tax history
| Year | Property taxes | Tax assessment |
|---|---|---|
| 2024 | $4,817 +8.2% | $74,950 +10.2% |
| 2023 | $4,453 +14.2% | $68,040 +8.6% |
| 2022 | $3,901 +2.9% | $62,650 +5.2% |
Find assessor info on the county website
Neighborhood: 62294
Nearby schools
GreatSchools rating
- 6/10C A Henning SchoolGrades: PK-5Distance: 0.1 mi
- 6/10Triad Middle SchoolGrades: 6-8Distance: 2.7 mi
- 9/10Triad High SchoolGrades: 9-12Distance: 0.8 mi
Schools provided by the listing agent
- Elementary: Triad Dist 2
- Middle: Triad Dist 2
- High: Triad
Source: MARIS. This data may not be complete. We recommend contacting the local school district to confirm school assignments for this home.

Get pre-qualified for a loan
At Zillow Home Loans, we can pre-qualify you in as little as 5 minutes with no impact to your credit score.An equal housing lender. NMLS #10287.
