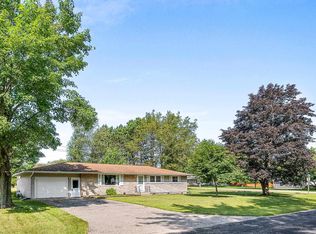If youre ready to move into your very own updated home, look no further! This tastefully updated home is stunning, roomy and offers a nice balance of modern and classic. This freshly remodeled 3 bedrooms, 2.5 bath home is located right between Stevens Point and Plover so travel time for local errands will be beyond minimal. The large and open kitchen includes white painted cabinetry, stainless steel appliances including a wine fridge and a large island to make it easy to grab a quick bite to eat or do your homework. Master suite features dual closets and an updated bath! The lower level features a huge family room and office with a bath plumbed and ready to be finished for a 3rd full bath and abundant storage spaces. Even with all of the new modern updates, this home still includes plenty of character with the Lannon stone fireplace and concrete hearth that is a beautiful focal point to the living room when you first walk through the door. This home sits on a generous 0.61-acre lot with a few mature trees and an attached oversized garage that measures approximately 24 x 27. 200-amp electrical service with a backup generator hookup. Updates include: 2022 New windows, new doors, new furnace, new central air, new water heater, new insulated garage doors with openers, new flooring, new light fixtures, a brand-new kitchen; 2021 Updated bathrooms on the main level with granite counters. All of this is located within a quick commute of I-39, located near schools, parks, the Green Circle Trail, shopping, dining and more! Dont miss your chance to call this beautiful place HOME! Seller is a licensed real estate agent in the state of Wisconsin. Lower level bath features an updated toilet and sink with a block shower that is unfinished.
This property is off market, which means it's not currently listed for sale or rent on Zillow. This may be different from what's available on other websites or public sources.
