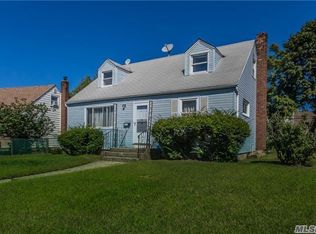Sold for $708,000
$708,000
711 Coleridge Road, Uniondale, NY 11553
4beds
1,962sqft
Single Family Residence, Residential
Built in 1951
6,800 Square Feet Lot
$719,700 Zestimate®
$361/sqft
$5,398 Estimated rent
Home value
$719,700
$669,000 - $770,000
$5,398/mo
Zestimate® history
Loading...
Owner options
Explore your selling options
What's special
Introducing your dream home: a fully renovated, full dormered Cape Cod nestled on a charming corner lot. This exquisite residence boasts four spacious bedrooms and two luxurious full bathrooms, each featuring modern LED mirrors. Experience ultimate comfort with a state-of-the-art HVAC system and the elegance of brand-new hardwood floors throughout. The exterior of the home is equally impressive, with a brand-new roof and siding enhancing its curb appeal. The gourmet kitchen is outfitted with top-of-the-line, brand-new appliances, perfect for culinary enthusiasts. Additional highlights include a detached garage, providing ample storage and parking, and a full finished basement, offering extra living space for your needs. This stunning property seamlessly combines classic charm with contemporary upgrades, creating a truly exceptional living experience. Don't miss the opportunity to make this impeccable Cape Cod your forever home., Additional information: Appearance:MINT,Interior Features:Lr/Dr
Zillow last checked: 8 hours ago
Listing updated: November 21, 2024 at 06:08am
Listed by:
Rency Mejia 516-673-8410,
Real Broker NY LLC 855-450-0442,
Jairo M. Monegro 518-730-4228,
Real Broker NY LLC
Bought with:
Dinesh Prasad, 10491212458
Hayliam Realty LLC
Source: OneKey® MLS,MLS#: L3556489
Facts & features
Interior
Bedrooms & bathrooms
- Bedrooms: 4
- Bathrooms: 2
- Full bathrooms: 2
Bedroom 1
- Description: 2 Bedrooms, 1 Full Bathroom
- Level: Second
Other
- Description: Utilities Room, Open Concept Basement
- Level: Basement
Kitchen
- Description: Kitchen, Living Room, Dining Room, 2 Bedrooms, 1 Bathroom, Access to yard
- Level: First
Heating
- Electric, Forced Air
Cooling
- Central Air
Appliances
- Included: Cooktop, Electric Water Heater, ENERGY STAR Qualified Appliances, Microwave, Refrigerator
Features
- Eat-in Kitchen, Formal Dining, First Floor Bedroom, Granite Counters, Low Flow Plumbing Fixtures, Master Downstairs
- Flooring: Hardwood
- Basement: See Remarks,Finished,Full
- Attic: None
Interior area
- Total structure area: 1,962
- Total interior livable area: 1,962 sqft
Property
Parking
- Parking features: Detached, Driveway, Garage Door Opener, Garage, Off Street, Private
- Has uncovered spaces: Yes
Features
- Exterior features: Mailbox
Lot
- Size: 6,800 sqft
- Dimensions: 74 x 100
- Features: Corner Lot, Near Public Transit, Near School, Near Shops
Details
- Parcel number: 2089504490000010
Construction
Type & style
- Home type: SingleFamily
- Architectural style: Cape Cod
- Property subtype: Single Family Residence, Residential
Materials
- Vinyl Siding
Condition
- Actual
- Year built: 1951
- Major remodel year: 2024
Utilities & green energy
- Water: Public
- Utilities for property: Trash Collection Public
Community & neighborhood
Location
- Region: Uniondale
Other
Other facts
- Listing agreement: Exclusive Right To Lease
Price history
| Date | Event | Price |
|---|---|---|
| 8/6/2024 | Sold | $708,000+5.7%$361/sqft |
Source: | ||
| 6/19/2024 | Pending sale | $669,999$341/sqft |
Source: | ||
| 6/5/2024 | Listed for sale | $669,999+45.3%$341/sqft |
Source: | ||
| 11/2/2023 | Sold | $461,000+15%$235/sqft |
Source: | ||
| 4/14/2023 | Sold | $400,980+14.6%$204/sqft |
Source: Public Record Report a problem | ||
Public tax history
| Year | Property taxes | Tax assessment |
|---|---|---|
| 2024 | -- | $424 +5.7% |
| 2023 | -- | $401 |
| 2022 | -- | $401 |
Find assessor info on the county website
Neighborhood: 11553
Nearby schools
GreatSchools rating
- 4/10Smith Street Elementary SchoolGrades: PK-5Distance: 0.6 mi
- 4/10Turtle Hook Middle SchoolGrades: 6-8Distance: 0.7 mi
- 3/10Uniondale High SchoolGrades: 9-12Distance: 1.2 mi
Schools provided by the listing agent
- Middle: Turtle Hook Middle School
- High: Uniondale High School
Source: OneKey® MLS. This data may not be complete. We recommend contacting the local school district to confirm school assignments for this home.
Get a cash offer in 3 minutes
Find out how much your home could sell for in as little as 3 minutes with a no-obligation cash offer.
Estimated market value
$719,700
