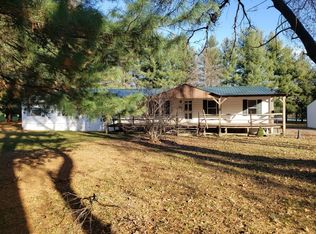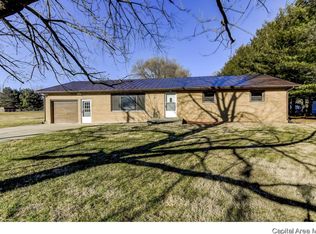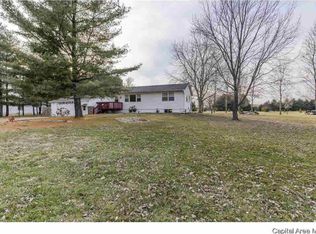Sold for $194,500
$194,500
711 E Camp Sangamo Rd, Springfield, IL 62707
3beds
1,684sqft
Single Family Residence, Residential
Built in 1951
0.89 Acres Lot
$-- Zestimate®
$115/sqft
$1,897 Estimated rent
Home value
Not available
Estimated sales range
Not available
$1,897/mo
Zestimate® history
Loading...
Owner options
Explore your selling options
What's special
Completely transformed north end ranch sitting on 1 acre! Close to town with a country flare! This all brick ranch has undergone a massive transformation. The new owner will be blessed with all new flooring, fresh paint, new appliances, and too many other updates to list. The large master bedroom is accompanied by a super clean tiled ensuite. Bedrooms 2 and 3 have large closets and new carpet. A portion of the backyard is fenced and proudly showcases a screened in porch. Very large utility room lends itself to a nice storage space. The location and updates of this property make it unique!
Zillow last checked: 8 hours ago
Listing updated: October 07, 2024 at 01:15pm
Listed by:
Kathy Garst Mobl:217-306-6063,
The Real Estate Group, Inc.
Bought with:
Sarah Quattrin Coombe, 475125086
Keller Williams Capital
Source: RMLS Alliance,MLS#: CA1031049 Originating MLS: Capital Area Association of Realtors
Originating MLS: Capital Area Association of Realtors

Facts & features
Interior
Bedrooms & bathrooms
- Bedrooms: 3
- Bathrooms: 2
- Full bathrooms: 2
Bedroom 1
- Level: Main
- Dimensions: 11ft 7in x 14ft 2in
Bedroom 2
- Level: Main
- Dimensions: 11ft 1in x 11ft 7in
Bedroom 3
- Level: Main
- Dimensions: 10ft 1in x 11ft 7in
Other
- Level: Main
- Dimensions: 12ft 2in x 17ft 9in
Kitchen
- Level: Main
- Dimensions: 17ft 9in x 11ft 2in
Laundry
- Level: Main
- Dimensions: 16ft 8in x 8ft 1in
Living room
- Level: Main
- Dimensions: 19ft 1in x 11ft 7in
Main level
- Area: 1684
Heating
- Forced Air
Cooling
- Central Air
Appliances
- Included: Range, Refrigerator
Features
- Basement: Crawl Space
Interior area
- Total structure area: 1,684
- Total interior livable area: 1,684 sqft
Property
Parking
- Total spaces: 2
- Parking features: Attached
- Attached garage spaces: 2
Lot
- Size: 0.89 Acres
- Dimensions: 91 x 428
- Features: Level
Details
- Parcel number: 1403.0300039
Construction
Type & style
- Home type: SingleFamily
- Architectural style: Ranch
- Property subtype: Single Family Residence, Residential
Materials
- Frame, Brick
- Foundation: Brick/Mortar
- Roof: Metal
Condition
- New construction: No
- Year built: 1951
Utilities & green energy
- Sewer: Septic Tank
- Water: Public
Community & neighborhood
Location
- Region: Springfield
- Subdivision: None
Price history
| Date | Event | Price |
|---|---|---|
| 9/20/2024 | Sold | $194,500$115/sqft |
Source: | ||
| 8/14/2024 | Pending sale | $194,500$115/sqft |
Source: | ||
| 8/12/2024 | Price change | $194,500-4.9%$115/sqft |
Source: | ||
| 8/9/2024 | Listed for sale | $204,500+70.4%$121/sqft |
Source: | ||
| 5/3/2019 | Sold | $120,000-3.2%$71/sqft |
Source: | ||
Public tax history
| Year | Property taxes | Tax assessment |
|---|---|---|
| 2024 | $3,469 +1.9% | $47,785 +6.3% |
| 2023 | $3,406 +4.9% | $44,974 +5.4% |
| 2022 | $3,247 +4.1% | $42,662 +3.9% |
Find assessor info on the county website
Neighborhood: 62707
Nearby schools
GreatSchools rating
- 4/10Ridgely Elementary SchoolGrades: PK-5Distance: 2.2 mi
- 2/10U S Grant Middle SchoolGrades: 6-8Distance: 4.6 mi
- 1/10Lanphier High SchoolGrades: 9-12Distance: 3 mi
Get pre-qualified for a loan
At Zillow Home Loans, we can pre-qualify you in as little as 5 minutes with no impact to your credit score.An equal housing lender. NMLS #10287.


