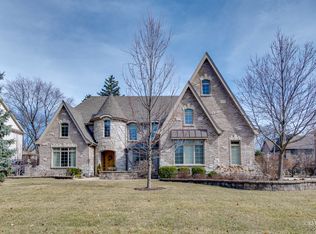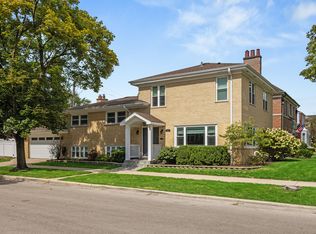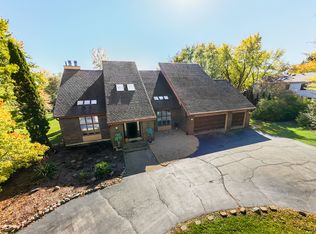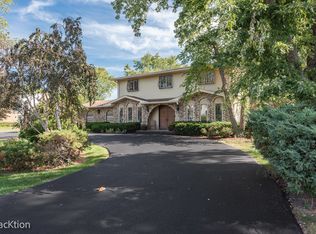Discover exceptional one-level living in this custom, quality-built ranch style home nestled in a prime Itasca neighborhood. Thoughtfully designed with superior craftsmanship, this residence features an inviting floor plan with generous living spaces, abundant natural light, and premium finishes throughout. The main level offers a spacious family room with cozy fireplace, formal dining area with glass door to the private backyard oasis, and a well-appointed kitchen perfect for both everyday meals and entertaining. All 5 bedrooms are both comfortable and well-proportioned, while the picturesque curb appeal and mature landscaping enhance the home's timeless charm. Recent updates to mechanical systems - including a new boiler 10/25, new water heater 12/25, air handler 2023, and air conditioner 2023, roof 2017 - deliver peace of mind and take the worry out of maintenance for the new buyer. The full finished basement expands your living space with a cozy recreation room anchored by a warm fireplace, plus a second kitchen and extra bedroom ideal for guests. Additional space offers endless possibilities for media, fitness, or play, along with abundant storage to keep everything organized. Situated close to premier amenities, this home is just minutes from the Metra train station for an effortless commute, a variety of shopping and dining options, scenic parks, and located in top rated school district #10. Golf enthusiasts will love the proximity to the prestigious Itasca Country Club. Perfectly positioned for convenience and lifestyle, this ranch home blends timeless design with modern comfort in one of Itasca's most desirable locations. Please see feature sheet under the "additional information" for more updates.
Active
$828,999
711 E Greenview Rd, Itasca, IL 60143
5beds
2,616sqft
Est.:
Single Family Residence
Built in 1953
0.45 Acres Lot
$-- Zestimate®
$317/sqft
$-- HOA
What's special
Cozy fireplacePremium finishes throughoutFull finished basementMature landscapingAbundant natural lightPicturesque curb appealSpacious family room
- 11 days |
- 996 |
- 30 |
Zillow last checked: 8 hours ago
Listing updated: January 06, 2026 at 10:07pm
Listing courtesy of:
Gina Bogus 630-327-5048,
Berkshire Hathaway HomeServices American Heritage
Source: MRED as distributed by MLS GRID,MLS#: 12539039
Tour with a local agent
Facts & features
Interior
Bedrooms & bathrooms
- Bedrooms: 5
- Bathrooms: 4
- Full bathrooms: 3
- 1/2 bathrooms: 1
Rooms
- Room types: Kitchen, Bedroom 5, Family Room, Foyer, Storage
Primary bedroom
- Features: Flooring (Wood Laminate), Bathroom (Full)
- Level: Main
- Area: 390 Square Feet
- Dimensions: 26X15
Bedroom 2
- Features: Flooring (Wood Laminate)
- Level: Main
- Area: 192 Square Feet
- Dimensions: 16X12
Bedroom 3
- Features: Flooring (Wood Laminate)
- Level: Main
- Area: 156 Square Feet
- Dimensions: 13X12
Bedroom 4
- Features: Flooring (Wood Laminate)
- Level: Main
- Area: 144 Square Feet
- Dimensions: 12X12
Bedroom 5
- Features: Flooring (Ceramic Tile)
- Level: Basement
- Area: 168 Square Feet
- Dimensions: 14X12
Dining room
- Features: Flooring (Wood Laminate)
- Level: Main
- Area: 240 Square Feet
- Dimensions: 16X15
Family room
- Features: Flooring (Wood Laminate)
- Level: Main
- Area: 442 Square Feet
- Dimensions: 26X17
Other
- Features: Flooring (Ceramic Tile)
- Level: Basement
- Area: 247 Square Feet
- Dimensions: 19X13
Foyer
- Features: Flooring (Wood Laminate)
- Level: Main
- Area: 60 Square Feet
- Dimensions: 12X5
Kitchen
- Features: Kitchen (Eating Area-Breakfast Bar, Eating Area-Table Space, Pantry-Closet), Flooring (Wood Laminate)
- Level: Main
- Area: 280 Square Feet
- Dimensions: 20X14
Kitchen 2nd
- Features: Flooring (Ceramic Tile)
- Level: Basement
- Area: 252 Square Feet
- Dimensions: 18X14
Laundry
- Features: Flooring (Ceramic Tile)
- Level: Basement
- Area: 169 Square Feet
- Dimensions: 13X13
Storage
- Features: Flooring (Ceramic Tile)
- Level: Basement
- Area: 187 Square Feet
- Dimensions: 17X11
Heating
- Natural Gas, Forced Air, Steam, Baseboard
Cooling
- Central Air
Appliances
- Included: Range, Microwave, Dishwasher, High End Refrigerator, Washer, Dryer, Disposal
Features
- Windows: Screens
- Basement: Finished,Full
- Number of fireplaces: 2
- Fireplace features: Wood Burning, Family Room, Basement
Interior area
- Total structure area: 4,401
- Total interior livable area: 2,616 sqft
Property
Parking
- Total spaces: 2.5
- Parking features: Brick Driveway, Garage Door Opener, Heated Garage, Yes, Garage Owned, Attached, Garage
- Attached garage spaces: 2.5
- Has uncovered spaces: Yes
Accessibility
- Accessibility features: No Disability Access
Features
- Stories: 1
- Patio & porch: Patio
- Fencing: Fenced
Lot
- Size: 0.45 Acres
- Features: Corner Lot, Landscaped
Details
- Additional structures: Gazebo
- Parcel number: 0308208005
- Special conditions: None
Construction
Type & style
- Home type: SingleFamily
- Architectural style: Ranch
- Property subtype: Single Family Residence
Materials
- Brick
- Foundation: Block, Concrete Perimeter
- Roof: Asphalt
Condition
- New construction: No
- Year built: 1953
Utilities & green energy
- Electric: Circuit Breakers
- Sewer: Public Sewer
- Water: Lake Michigan
Community & HOA
Community
- Features: Curbs, Sidewalks, Street Lights, Street Paved
HOA
- Services included: None
Location
- Region: Itasca
Financial & listing details
- Price per square foot: $317/sqft
- Tax assessed value: $170,250
- Annual tax amount: $12,191
- Date on market: 1/2/2026
- Ownership: Fee Simple
Estimated market value
Not available
Estimated sales range
Not available
Not available
Price history
Price history
| Date | Event | Price |
|---|---|---|
| 1/2/2026 | Listed for sale | $828,999$317/sqft |
Source: | ||
| 1/2/2026 | Listing removed | $828,999$317/sqft |
Source: | ||
| 10/28/2025 | Listed for sale | $828,999-1.2%$317/sqft |
Source: | ||
| 10/22/2025 | Contingent | $838,999$321/sqft |
Source: | ||
| 10/21/2025 | Listed for sale | $838,999$321/sqft |
Source: | ||
Public tax history
Public tax history
| Year | Property taxes | Tax assessment |
|---|---|---|
| 2023 | $11,697 +2.6% | $170,250 +2.8% |
| 2022 | $11,397 +5.1% | $165,660 +4.4% |
| 2021 | $10,844 +7.6% | $158,680 +4.4% |
Find assessor info on the county website
BuyAbility℠ payment
Est. payment
$5,555/mo
Principal & interest
$3932
Property taxes
$1333
Home insurance
$290
Climate risks
Neighborhood: 60143
Nearby schools
GreatSchools rating
- NARaymond Benson Primary SchoolGrades: PK-2Distance: 0.6 mi
- 10/10F E Peacock Middle SchoolGrades: 6-8Distance: 0.3 mi
- 8/10Lake Park High SchoolGrades: 9-12Distance: 4.6 mi
Schools provided by the listing agent
- Elementary: Raymond Benson Primary School
- Middle: F E Peacock Middle School
- High: Lake Park High School
- District: 10
Source: MRED as distributed by MLS GRID. This data may not be complete. We recommend contacting the local school district to confirm school assignments for this home.
- Loading
- Loading




