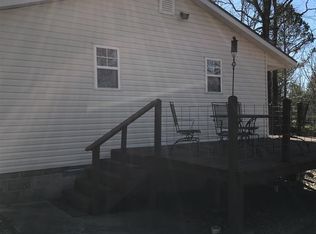Charming newer home sitting on a hill surrounded by a mixture of pasture and woods! Just outside of Cave City, AR in Sharp Co.This home has a fully completed, heated and cooled basement. Main level has large living room, open to dining and kitchen, 3 bedrooms and laundry.Down stairs has a Large Bonus/Game room, 2 bedrooms and 3 closets!There is a door leading outside from the basement. This home has custom cabinets and beautiful flooring.Master bedroom has a Large master bath with tube and separate shower.
This property is off market, which means it's not currently listed for sale or rent on Zillow. This may be different from what's available on other websites or public sources.
