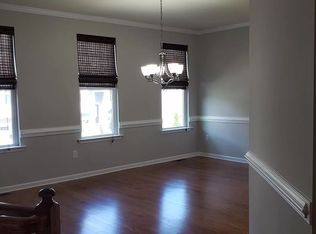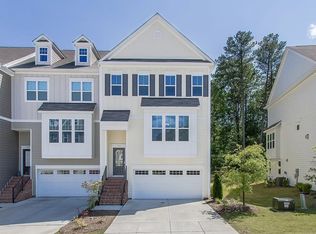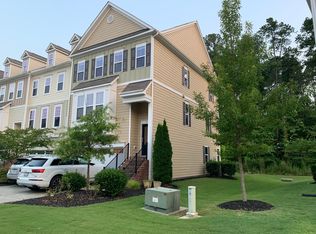Sold for $512,000
$512,000
711 Edgewater Ridge Ct, Apex, NC 27523
3beds
2,574sqft
Townhouse, Residential
Built in 2014
2,178 Square Feet Lot
$505,000 Zestimate®
$199/sqft
$2,503 Estimated rent
Home value
$505,000
$475,000 - $535,000
$2,503/mo
Zestimate® history
Loading...
Owner options
Explore your selling options
What's special
Come live in the beautiful hamlet of Edgewater. This neighborhood is nestled between Apex Community Park & Apex Lake. Completely surrounded by hardwoods & greenery, trails, tennis & basketball courts, baseball diamonds & playgrounds. Outdoor living at its best! This beautiful 2014 end unit has been refreshed and painted throughout. This townhome is 24' wide & truly lives like a single family home. Three bedrooms up and a finished walk-out basement w/half bath on 1st floor. It could be a 4th bedroom or flex room, your choice! Open concept kitchen, with large island, sunny dining room and living areas. Large deck off the kitchen and dining room with private wooded views provide additional outdoor living. Don't miss the award winning curved staircase that will lead you into your new home. Washer/dryer and kitchen refrigerator to convey with accepted offer. The home has plantation shutters on the main level. There is a 220V outlet in the garage that can be converted for electric car use. Hardwood floors on main level. LVP on 1st floor for indoor/outdoor convenience.
Zillow last checked: 8 hours ago
Listing updated: October 28, 2025 at 12:25am
Listed by:
Kevin John Gilmour 714-920-2417,
Keller Williams Legacy,
Leslee Gilmour 919-614-5645,
Keller Williams Legacy
Bought with:
Gevin Vinson, 307279
Raynor Realty powered by Real
Source: Doorify MLS,MLS#: 10035328
Facts & features
Interior
Bedrooms & bathrooms
- Bedrooms: 3
- Bathrooms: 4
- Full bathrooms: 2
- 1/2 bathrooms: 2
Heating
- Forced Air
Cooling
- Heat Pump, Zoned
Appliances
- Included: Dishwasher, Disposal, Gas Oven, Gas Range, Gas Water Heater, Ice Maker, Microwave, Plumbed For Ice Maker, Refrigerator, Stainless Steel Appliance(s), Tankless Water Heater, Washer/Dryer
- Laundry: Electric Dryer Hookup, Laundry Room, Upper Level, Washer Hookup
Features
- Bathtub/Shower Combination, Chandelier, Crown Molding, Granite Counters, High Ceilings, Kitchen Island, Open Floorplan, Pantry, Smooth Ceilings, Soaking Tub, Walk-In Closet(s), Walk-In Shower
- Flooring: Carpet, Ceramic Tile, Hardwood
- Windows: Plantation Shutters, Screens
- Number of fireplaces: 1
- Fireplace features: Family Room, Gas
- Common walls with other units/homes: 1 Common Wall, End Unit
Interior area
- Total structure area: 2,574
- Total interior livable area: 2,574 sqft
- Finished area above ground: 2,574
- Finished area below ground: 0
Property
Parking
- Total spaces: 4
- Parking features: Additional Parking, Deck, Garage, Garage Door Opener, Garage Faces Front
- Attached garage spaces: 2
- Uncovered spaces: 2
Features
- Levels: Three Or More
- Stories: 3
- Patio & porch: Deck, Patio, Porch
- Exterior features: Balcony, Rain Gutters
- Has view: Yes
- View description: Neighborhood, Trees/Woods
Lot
- Size: 2,178 sqft
- Features: Back Yard
Details
- Parcel number: 0752088544
- Special conditions: Standard
Construction
Type & style
- Home type: Townhouse
- Architectural style: Transitional
- Property subtype: Townhouse, Residential
- Attached to another structure: Yes
Materials
- Board & Batten Siding, Fiber Cement
- Foundation: Slab
- Roof: Shingle
Condition
- New construction: No
- Year built: 2014
- Major remodel year: 2014
Utilities & green energy
- Sewer: Public Sewer
- Water: Public
- Utilities for property: Cable Available, Electricity Connected, Sewer Connected
Community & neighborhood
Community
- Community features: Sidewalks, Street Lights
Location
- Region: Apex
- Subdivision: Edgewater
HOA & financial
HOA
- Has HOA: Yes
- HOA fee: $170 monthly
- Amenities included: Landscaping, Maintenance Grounds, Maintenance Structure, Parking, Pond Year Round
- Services included: Maintenance Grounds, Maintenance Structure, Storm Water Maintenance
Other
Other facts
- Road surface type: Asphalt, Paved
Price history
| Date | Event | Price |
|---|---|---|
| 9/13/2024 | Sold | $512,000-0.6%$199/sqft |
Source: | ||
| 7/17/2024 | Pending sale | $515,000$200/sqft |
Source: | ||
| 7/17/2024 | Listed for sale | $515,000$200/sqft |
Source: | ||
| 7/17/2024 | Pending sale | $515,000$200/sqft |
Source: | ||
| 6/13/2024 | Listed for sale | $515,000+78.2%$200/sqft |
Source: | ||
Public tax history
| Year | Property taxes | Tax assessment |
|---|---|---|
| 2025 | $4,572 +2.3% | $521,322 |
| 2024 | $4,469 +25.7% | $521,322 +61.7% |
| 2023 | $3,556 +6.5% | $322,310 |
Find assessor info on the county website
Neighborhood: 27523
Nearby schools
GreatSchools rating
- 9/10Laurel Park ElementaryGrades: PK-5Distance: 0.5 mi
- 10/10Salem MiddleGrades: 6-8Distance: 1.2 mi
- 9/10Apex HighGrades: 9-12Distance: 0.8 mi
Schools provided by the listing agent
- Elementary: Wake - Laurel Park
- Middle: Wake - Salem
- High: Wake - Apex
Source: Doorify MLS. This data may not be complete. We recommend contacting the local school district to confirm school assignments for this home.
Get a cash offer in 3 minutes
Find out how much your home could sell for in as little as 3 minutes with a no-obligation cash offer.
Estimated market value
$505,000


