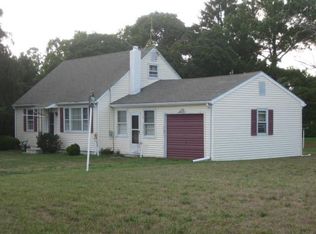Located on 7.65 acres this home has so many possibilities! Horses, home based business, agriculture... Home features 3 bdrm, 2 ba, a bonus or craft room with built in table and ironing board, small office/sitting area, sunroom, laundry room and a large country kitchen with island bar seating. There is a first floor bedroom with a 10 x 8 bath that was upgraded with a walk in jetted tub two years ago. Additional upgrades include new insulation in the walls 1990, new well 2016, new windows 2009, a new roof in 2018 and wired for ADT security. It has central air in home and garage; and public sewer. Outside is a large U shaped driveway for easy access on and off the road, leading to an extended driveway in front of a 2 car garage that has heat, air conditioning, and half bath, perfect for a workshop; and a third drive through garage. Over the two car garage is a huge 34 x 14 bonus room with wet bar and ½ bath. Great set up for a home based business. Behind the house is most of the acreage. Past the tree line is a huge meadow that is perfect for horses. Currently hay is planted and harvested 3 times a year. Home was recently appraised at 305,000.
This property is off market, which means it's not currently listed for sale or rent on Zillow. This may be different from what's available on other websites or public sources.
