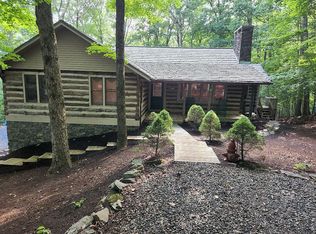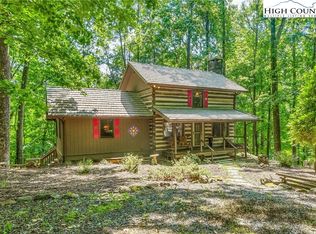Sold for $600,000
$600,000
711 Homestead Road, Todd, NC 28684
2beds
2,051sqft
Single Family Residence
Built in 2002
0.53 Acres Lot
$624,800 Zestimate®
$293/sqft
$2,012 Estimated rent
Home value
$624,800
$581,000 - $675,000
$2,012/mo
Zestimate® history
Loading...
Owner options
Explore your selling options
What's special
Live out your mountain dreams in this stylish rustic antique log home in the desirable community of Stonebridge. If you've been visualizing a community offering a friendly neighborhood feel, then come on home! This cabin features multiple spacious living areas without compromising intimate charm. Walk into the open, sizable, yet cozy, great room featuring kitchen, dining and living area. Kitchen offers bright granite counter tops accenting the abundant hand-crafted wood cabinets, stainless appliances, and a substantial island perfect for serving all your culinary creations. The dining area allows ample space for dinner parties and family meals. The living room features vaulted wood ceilings and a floor to ceiling native stone fireplace. Nothing feels more like cabin living than the warmth and smell of a wood burning fire on cool evenings and mornings in the mountains. Just off the great room step out to the screened-in outdoor living and dining room area. The main level also features the primary bedroom with a door leading to an open deck for a breath of fresh crisp morning air. Main level full bath located in the primary bedroom. Follow the hand-hewn stairs to the grand loft area where your guests can enjoy their own suite with ample room to spread out in the sitting area, and enjoy a private bedroom and full bath. The lower level features a bonus room with tons of storage and a full bath. The front yard is fenced for your furry friends and features a large flag stone fire pit area to gather around a glowing crackling fire to share adventures and memories. Currently the washer and dryer are located on the lower level, but can be moved back to the main level bath for one-level living. This home offers a dual heating system with a propane furnace and a HVAC for efficiency and comfort.
Zillow last checked: 8 hours ago
Listing updated: April 26, 2024 at 05:34am
Listed by:
Cindy Wiehrs (336)246-6348,
Howard Hanna Allen Tate Ashe High Country Realty,
April Weaver-Taracido 828-266-8055,
Howard Hanna Allen Tate Ashe High Country Realty
Bought with:
Linda Smith, 240692
Peak Mountain Properties, Inc
Source: High Country AOR,MLS#: 245363 Originating MLS: High Country Association of Realtors Inc.
Originating MLS: High Country Association of Realtors Inc.
Facts & features
Interior
Bedrooms & bathrooms
- Bedrooms: 2
- Bathrooms: 3
- Full bathrooms: 3
Heating
- Electric, Forced Air, Fireplace(s), Heat Pump, Propane
Cooling
- Heat Pump
Appliances
- Included: Dryer, Dishwasher, Electric Range, Electric Water Heater, Microwave Hood Fan, Microwave, Refrigerator, Washer
- Laundry: Washer Hookup, Dryer Hookup, In Basement
Features
- Cathedral Ceiling(s)
- Basement: Full
- Has fireplace: Yes
- Fireplace features: Other, See Remarks, Stone, Wood Burning
Interior area
- Total structure area: 2,527
- Total interior livable area: 2,051 sqft
- Finished area above ground: 1,597
- Finished area below ground: 454
Property
Parking
- Total spaces: 1
- Parking features: Basement, Driveway, Garage, One Car Garage, Gravel, Other, Shared Driveway, See Remarks
- Garage spaces: 1
- Has uncovered spaces: Yes
Features
- Levels: Two
- Stories: 2
- Patio & porch: Covered, Open, Screened
- Exterior features: Fire Pit
- Has view: Yes
- View description: Trees/Woods
Lot
- Size: 0.53 Acres
Details
- Parcel number: 13155049024
Construction
Type & style
- Home type: SingleFamily
- Architectural style: Log Home
- Property subtype: Single Family Residence
Materials
- Log
- Roof: Architectural,Shingle
Condition
- Year built: 2002
Utilities & green energy
- Sewer: Septic Permit 2 Bedroom
- Water: Shared Well
- Utilities for property: High Speed Internet Available
Community & neighborhood
Security
- Security features: Radon Mitigation System
Community
- Community features: Long Term Rental Allowed
Location
- Region: Todd
- Subdivision: Stonebridge
HOA & financial
HOA
- Has HOA: Yes
- HOA fee: $730 annually
Other
Other facts
- Listing terms: Cash,Conventional,New Loan
- Road surface type: Gravel
Price history
| Date | Event | Price |
|---|---|---|
| 4/25/2024 | Sold | $600,000-4%$293/sqft |
Source: | ||
| 4/3/2024 | Contingent | $625,000$305/sqft |
Source: | ||
| 11/29/2023 | Listed for sale | $625,000$305/sqft |
Source: | ||
| 10/7/2023 | Contingent | $625,000$305/sqft |
Source: | ||
| 8/25/2023 | Listed for sale | $625,000$305/sqft |
Source: | ||
Public tax history
| Year | Property taxes | Tax assessment |
|---|---|---|
| 2025 | $2,783 +8.3% | $531,100 |
| 2024 | $2,571 +1.8% | $531,100 +1.8% |
| 2023 | $2,524 +41% | $521,500 +71.7% |
Find assessor info on the county website
Neighborhood: 28684
Nearby schools
GreatSchools rating
- 8/10Westwood ElementaryGrades: K-6Distance: 2.5 mi
- 10/10Ashe County MiddleGrades: 7-8Distance: 8 mi
- 3/10Ashe County HighGrades: 9-12Distance: 4.9 mi
Schools provided by the listing agent
- Elementary: Westwood
- High: Ashe County
Source: High Country AOR. This data may not be complete. We recommend contacting the local school district to confirm school assignments for this home.
Get pre-qualified for a loan
At Zillow Home Loans, we can pre-qualify you in as little as 5 minutes with no impact to your credit score.An equal housing lender. NMLS #10287.

