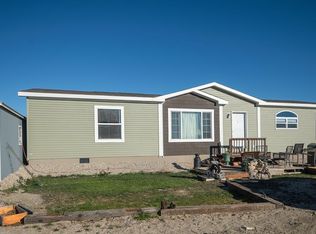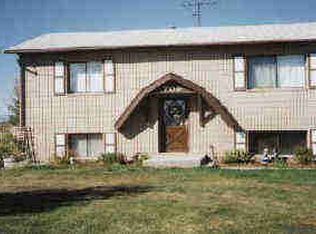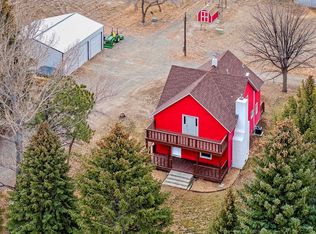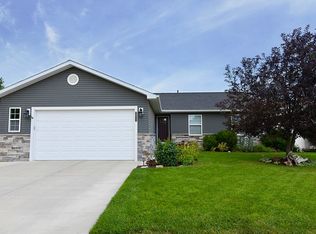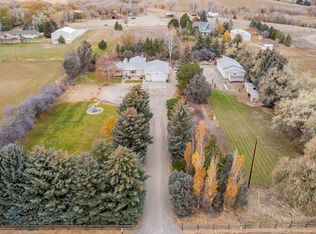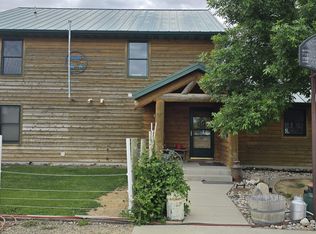Discover the perfect blend of comfort, functionality, and natural beauty in this thoughtfully designed 4-bedroom, 2-bath home, built in 2020 and nestled on a spacious 2-acre lot with breathtaking mountain views just minutes from town.
Step inside to an open, airy layout featuring vaulted ceilings and an abundance of natural light. The heart of the home boasts a modern kitchen with a hidden walk-in pantry, seamlessly connected to the living and dining areas, ideal for both entertaining and everyday living. The primary suite offers a private retreat with a luxurious en suite bathroom, complete with a soaking tub, custom tile walk-in shower, and a generous walk-in closet.
Each bedroom is spacious and well-appointed, with ample storage throughout. The attached 2-car garage provides extra space for tools and gear, including a gun room or workspace with a reinforced floor.
Outside, enjoy a lifestyle of self-sufficiency and relaxation: raised garden beds, a greenhouse, and a cold storage building with power and an overhead door make this property ideal for gardening and homesteading. Unwind around the fire pit patio and take in the stunning surroundings. A second water tap adds flexibility and value to the property.
For sale
Price cut: $19.5K (11/5)
$630,000
711 Jason Rd, Powell, WY 82435
4beds
2,509sqft
Est.:
Single Family Residence, Residential
Built in 2020
2 Acres Lot
$-- Zestimate®
$251/sqft
$-- HOA
What's special
Open airy layoutBreathtaking mountain viewsAmple storageHidden walk-in pantryRaised garden bedsCold storage buildingCustom tile walk-in shower
- 224 days |
- 601 |
- 36 |
Likely to sell faster than
Zillow last checked: 8 hours ago
Listing updated: December 03, 2025 at 08:50am
Listed by:
Kate Kysar,
The Real Estate Connection
Source: NWBOR,MLS#: 10031344
Tour with a local agent
Facts & features
Interior
Bedrooms & bathrooms
- Bedrooms: 4
- Bathrooms: 2
- Full bathrooms: 2
Heating
- Natural Gas, Forced Air
Cooling
- Central Air
Appliances
- Included: Dishwasher, Microwave, Range, Refrigerator
- Laundry: Mud Room
Features
- Breakfast Bar, Ceiling Fan(s), Pantry, Vaulted Ceiling(s), Walk-In Closet(s)
- Flooring: Combination
- Basement: None
- Has fireplace: No
- Fireplace features: None
Interior area
- Total structure area: 2,509
- Total interior livable area: 2,509 sqft
- Finished area above ground: 2,509
- Finished area below ground: 0
Property
Parking
- Parking features: Garage Door Opener
- Has garage: Yes
Features
- Levels: One
- Patio & porch: Patio
- Has view: Yes
- View description: Mountain(s)
Lot
- Size: 2 Acres
- Features: Level
Details
- Parcel number: 01559990145023
- Zoning description: Park Co - Powell (GR-P)
Construction
Type & style
- Home type: SingleFamily
- Property subtype: Single Family Residence, Residential
Materials
- Frame, Composite/Engineered
- Roof: Composition
Condition
- Year built: 2020
Utilities & green energy
- Sewer: Septic Tank
- Water: Public
Community & HOA
Community
- Subdivision: Henry
HOA
- Has HOA: No
Location
- Region: Powell
Financial & listing details
- Price per square foot: $251/sqft
- Tax assessed value: $472,228
- Annual tax amount: $3,141
- Date on market: 6/7/2025
- Cumulative days on market: 413 days
Estimated market value
Not available
Estimated sales range
Not available
Not available
Price history
Price history
| Date | Event | Price |
|---|---|---|
| 11/5/2025 | Price change | $630,000-3%$251/sqft |
Source: NWBOR #10031344 Report a problem | ||
| 7/8/2025 | Price change | $649,500-1.1%$259/sqft |
Source: NWBOR #10031344 Report a problem | ||
| 6/7/2025 | Listed for sale | $657,000$262/sqft |
Source: NWBOR #10031344 Report a problem | ||
| 6/4/2025 | Listing removed | $657,000$262/sqft |
Source: NWBOR #10030742 Report a problem | ||
| 4/16/2025 | Price change | $657,000-1.2%$262/sqft |
Source: NWBOR #10030742 Report a problem | ||
Public tax history
Public tax history
| Year | Property taxes | Tax assessment |
|---|---|---|
| 2025 | $3,141 -23% | $44,861 -22.1% |
| 2024 | $4,077 +5.7% | $57,601 +4.2% |
| 2023 | $3,856 +11.4% | $55,281 +11.4% |
Find assessor info on the county website
BuyAbility℠ payment
Est. payment
$2,963/mo
Principal & interest
$2443
Property taxes
$299
Home insurance
$221
Climate risks
Neighborhood: 82435
Nearby schools
GreatSchools rating
- 9/10Westside Elementary SchoolGrades: K-5Distance: 1.5 mi
- 8/10Powell Middle SchoolGrades: 6-8Distance: 1.9 mi
- 8/10Powell High SchoolGrades: 9-12Distance: 2 mi
Schools provided by the listing agent
- District: Park County District #1
Source: NWBOR. This data may not be complete. We recommend contacting the local school district to confirm school assignments for this home.
- Loading
- Loading
