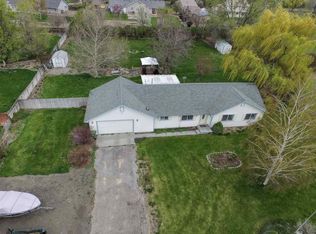Sold
Price Unknown
711 Jenkins Creek Rd, Weiser, ID 83672
3beds
2baths
2,111sqft
Single Family Residence
Built in 1912
1.6 Acres Lot
$-- Zestimate®
$--/sqft
$2,032 Estimated rent
Home value
Not available
Estimated sales range
Not available
$2,032/mo
Zestimate® history
Loading...
Owner options
Explore your selling options
What's special
Beautifully remodeled 1917 farmhouse on 1.6 acres w/all of the country life style feel! Main level: approx. 1400 sq. ft. of comfortable living, featuring a large, open & bright living room. Cozy dining room opens to back patio and kitchen. Bright kitchen w/custom cabinetry, soft-close drawers, distinctive Hickory shelves & hood vent, all quartz countertops, huge farm sink, ship-lap walls, gas range, gorgeous tile floors, countryside window view! All new main bath, tile floors, designer tiled tub surround, new vanity. One bedroom w/walk-in closet; all three bdrms. have new plush carpeting. High end vinyl plank flooring installed throughout the remainder of the main floor. Custom wrought iron stair railing to huge upper level bonus room, w/full bath & access to east facing balcony off second floor w/redwood decking & wrought iron railing. SHOP: 1200 sq. ft. w/concrete floor, person door & two 13 foot sliding doors. Mature trees and an area for a garden and animals!
Zillow last checked: 8 hours ago
Listing updated: December 08, 2023 at 11:11am
Listed by:
Malia Bumgarner 208-859-5036,
Creed Noah Real Estate Company,
Creed A Noah,
Creed Noah Real Estate Company
Bought with:
Malia Bumgarner
Creed Noah Real Estate Company
Source: IMLS,MLS#: 98894189
Facts & features
Interior
Bedrooms & bathrooms
- Bedrooms: 3
- Bathrooms: 2
- Main level bathrooms: 1
- Main level bedrooms: 3
Primary bedroom
- Level: Main
Bedroom 2
- Level: Main
Bedroom 3
- Level: Main
Dining room
- Level: Main
Kitchen
- Level: Main
Living room
- Level: Main
Heating
- Forced Air, Natural Gas, Ductless/Mini Split
Cooling
- Central Air, Ductless/Mini Split
Appliances
- Included: Electric Water Heater, Dishwasher, Disposal, Oven/Range Freestanding, Gas Range
Features
- Bed-Master Main Level, Rec/Bonus, Walk-In Closet(s), Pantry, Quartz Counters, Number of Baths Main Level: 1, Number of Baths Upper Level: 1, Bonus Room Level: Upper
- Flooring: Concrete, Tile, Carpet
- Has basement: No
- Has fireplace: No
Interior area
- Total structure area: 2,111
- Total interior livable area: 2,111 sqft
- Finished area above ground: 2,111
- Finished area below ground: 0
Property
Features
- Levels: Two
- Fencing: Partial,Wire
Lot
- Size: 1.60 Acres
- Dimensions: 314 x 139
- Features: 1 - 4.99 AC, Near Public Transit, Garden, Horses, Chickens, Auto Sprinkler System, Full Sprinkler System
Details
- Parcel number: RP11N06W259040
- Horses can be raised: Yes
Construction
Type & style
- Home type: SingleFamily
- Property subtype: Single Family Residence
Materials
- Insulation, Frame
- Foundation: Crawl Space
- Roof: Architectural Style
Condition
- Year built: 1912
Utilities & green energy
- Sewer: Septic Tank
- Water: Well
- Utilities for property: Cable Connected, Broadband Internet
Community & neighborhood
Location
- Region: Weiser
Other
Other facts
- Listing terms: Cash,Conventional,FHA,VA Loan
- Ownership: Fee Simple
- Road surface type: Paved
Price history
Price history is unavailable.
Public tax history
| Year | Property taxes | Tax assessment |
|---|---|---|
| 2020 | $346 -2% | $15,046 -1.1% |
| 2019 | $353 +2% | $15,207 -4.9% |
| 2018 | $346 +85.1% | $15,985 -2.8% |
Find assessor info on the county website
Neighborhood: 83672
Nearby schools
GreatSchools rating
- NAPioneer Primary SchoolGrades: PK-3Distance: 0.8 mi
- 5/10Weiser Middle SchoolGrades: 6-8Distance: 1.5 mi
- 3/10Weiser High SchoolGrades: 9-12Distance: 0.9 mi
Schools provided by the listing agent
- Elementary: Weiser
- Middle: Weiser
- High: Weiser
- District: Weiser School District #431
Source: IMLS. This data may not be complete. We recommend contacting the local school district to confirm school assignments for this home.
