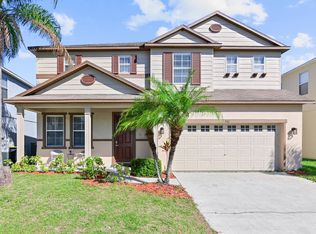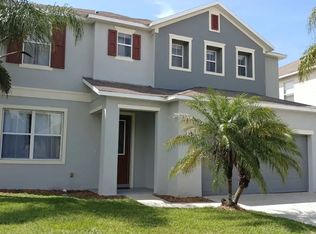Located in the Reserve at Legacy Park with beautiful conservation views is this spacious, furnished pool home. Downstairs accommodation consists of a large living room and an even larger kitchen / dining room. The fully equipped kitchen with extended breakfast bar provides access to the breakfast nook and also into the inside laundry and walk -in pantry. A small corridor leads to a half bathroom plus a downstairs bedroom complete with en-suite that doubles for the pool bath. Upstairs the loft / bonus room provides access to a large master bedroom with en-suite bathroom plus three additional bedrooms including a queen with en-suite and two twin bedrooms sharing a house bathroom. Outside the covered lanai provides plenty of space to relax and entertain in your private pool and spa with no rear neighbors !! Primary residence or great vacation rental, with over 3,000 s.q ft this well maintained, furnished home is an absolute must see .
This property is off market, which means it's not currently listed for sale or rent on Zillow. This may be different from what's available on other websites or public sources.

