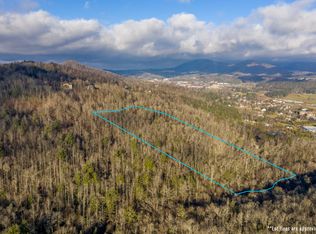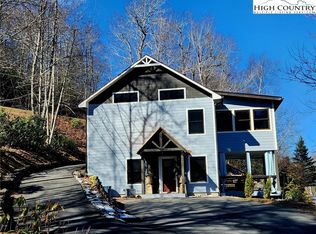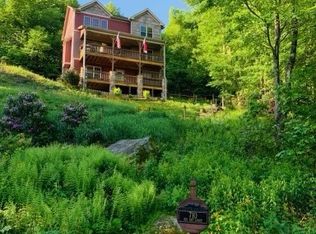Sold for $1,285,000
$1,285,000
711 Milton Brown Heirs Road, Boone, NC 29607
4beds
3,258sqft
Single Family Residence
Built in 2011
0.81 Acres Lot
$1,272,000 Zestimate®
$394/sqft
$5,653 Estimated rent
Home value
$1,272,000
$1.07M - $1.53M
$5,653/mo
Zestimate® history
Loading...
Owner options
Explore your selling options
What's special
Situated in the serene beauty of the mountains in the much-coveted Oak Ridge Estates, this exceptional custom-built home offers the perfect blend of rustic charm and modern convenience. Boasting four spacious bedrooms (the fourth bedroom above the garage) and five baths with an open floor plan that seamlessly connects the living area to the dining room and the gourmet kitchen. Extensive covered porches, decks, and a screened sunroom provide outdoor and leisure spaces galore. The home has beautiful curb appeal with a paved driveway and a stone-covered entrance. It opens to high ceilings, handsome Brazilian cherry wood floors and cabinets, and a floor-to-ceiling stone fireplace. Main level living includes the primary bedroom with an ensuite full bath, living, dining, and kitchen areas, laundry, full bath, and a spacious front room currently being used for overflow sleeping. Stairs lead up to a spacious bedroom/play area and a full bath above the garage. The lower level has two ensuite guest bedrooms and a family room, plus massive storage space. Additional special features include a four-zone geothermal heat pump, radiant heat in lower-level floors, an on-demand tankless water heater, an outdoor playhouse, firepit patio with stairs from the lower deck, whole-house water filter, custom blinds and shades, and much more! Please see the as-built and seller improvements documents for all details. Peace and privacy are all within easy reach of amenities and attractions- only minutes to shopping, medical facilities, and ASU. The home is being sold furnished. There are no exclusions other than a few staging items belonging to the listing broker. Sellers have removed their personal items.
Zillow last checked: 8 hours ago
Listing updated: March 14, 2025 at 06:17am
Listed by:
Patricia Turner 828-265-9769,
Premier Sotheby's Int'l Realty,
Maurice Williams 828-337-0221,
Premier Sotheby's Int'l Realty
Bought with:
Mike Quinto, 315662
Keller Williams High Country
Source: High Country AOR,MLS#: 248911 Originating MLS: High Country Association of Realtors Inc.
Originating MLS: High Country Association of Realtors Inc.
Facts & features
Interior
Bedrooms & bathrooms
- Bedrooms: 4
- Bathrooms: 5
- Full bathrooms: 5
Heating
- Electric, Forced Air, Fireplace(s), Geothermal, Hot Water, Propane, Radiant Floor, Zoned
Cooling
- Electric, Other, See Remarks, Zoned
Appliances
- Included: Dryer, Dishwasher, Exhaust Fan, Disposal, Gas Range, Gas Water Heater, Microwave, Range, Refrigerator, Tankless Water Heater, Washer, Water Heater
- Laundry: Washer Hookup, Dryer Hookup, Main Level
Features
- Attic, Furnished, Window Treatments, Jetted Tub
- Windows: Double Hung, Double Pane Windows, Screens, Wood Frames, Window Treatments
- Basement: Crawl Space,Full,Partially Finished,Unfinished
- Attic: Floored
- Has fireplace: Yes
- Fireplace features: Stone, Wood Burning
- Furnished: Yes
Interior area
- Total structure area: 4,292
- Total interior livable area: 3,258 sqft
- Finished area above ground: 2,275
- Finished area below ground: 983
Property
Parking
- Total spaces: 2
- Parking features: Asphalt, Attached, Driveway, Garage, Two Car Garage, Paved, Shared Driveway
- Attached garage spaces: 2
- Has uncovered spaces: Yes
Features
- Levels: Two
- Stories: 2
- Patio & porch: Covered, Multiple, Open, Screened
- Has spa: Yes
- Has view: Yes
- View description: Seasonal View
Lot
- Size: 0.81 Acres
Details
- Parcel number: 2829267669000
- Zoning description: Residential
Construction
Type & style
- Home type: SingleFamily
- Architectural style: Mountain
- Property subtype: Single Family Residence
Materials
- Block, Fiber Cement, Masonry, Stone Veneer, Wood Siding, Wood Frame
- Foundation: Basement
- Roof: Architectural,Shingle
Condition
- Year built: 2011
Utilities & green energy
- Electric: 220 Volts
- Sewer: Septic Permit 4 Bedroom, Sewer Applied for Permit, Septic Tank
- Water: Shared Well
- Utilities for property: Cable Available, High Speed Internet Available, Septic Available
Community & neighborhood
Security
- Security features: Security System, Radon Mitigation System
Community
- Community features: Long Term Rental Allowed
Location
- Region: Boone
- Subdivision: Oak Ridge Estates
HOA & financial
HOA
- Has HOA: Yes
- HOA fee: $1,000 annually
Other
Other facts
- Listing terms: Cash,Conventional,New Loan
- Road surface type: Paved
Price history
| Date | Event | Price |
|---|---|---|
| 3/14/2025 | Sold | $1,285,000-0.8%$394/sqft |
Source: | ||
| 2/12/2025 | Contingent | $1,295,000$397/sqft |
Source: | ||
| 7/10/2024 | Price change | $1,295,000-10.7%$397/sqft |
Source: | ||
| 4/19/2024 | Listed for sale | $1,450,000+176.2%$445/sqft |
Source: | ||
| 3/16/2016 | Sold | $525,000+1029%$161/sqft |
Source: | ||
Public tax history
| Year | Property taxes | Tax assessment |
|---|---|---|
| 2024 | $2,856 | $728,400 |
| 2023 | $2,856 +0.8% | $728,400 |
| 2022 | $2,833 +28.6% | $728,400 +58.8% |
Find assessor info on the county website
Neighborhood: 28607
Nearby schools
GreatSchools rating
- 7/10Parkway ElementaryGrades: PK-8Distance: 5.1 mi
- 8/10Watauga HighGrades: 9-12Distance: 2.3 mi
Schools provided by the listing agent
- Elementary: Parkway
- High: Watauga
Source: High Country AOR. This data may not be complete. We recommend contacting the local school district to confirm school assignments for this home.
Get pre-qualified for a loan
At Zillow Home Loans, we can pre-qualify you in as little as 5 minutes with no impact to your credit score.An equal housing lender. NMLS #10287.


