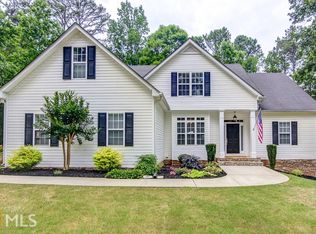Closed
$596,000
711 Minix Rd, Sharpsburg, GA 30277
3beds
3,907sqft
Single Family Residence
Built in 1990
11.94 Acres Lot
$616,700 Zestimate®
$153/sqft
$3,059 Estimated rent
Home value
$616,700
$561,000 - $678,000
$3,059/mo
Zestimate® history
Loading...
Owner options
Explore your selling options
What's special
Perfect home for a hobbyist or hunter! Must see listing in highly desirable location! This spacious RANCH on a BASEMENT with SALTWATER POOL (installed in 2021) and huge WORKSHOP/barn is perfectly situated down a peaceful winding drive. The sloped wooded backyard borders Line Creek and is less than 5 min to Costco/Sams and the new Fischer Marketplace featuring multiple restaurants, Piedmont Healthcare & a future Publix Grocery. This 2nd-owner home features a split bedroom floor-plan with renovated primary bathroom with large tiled shower & dual vanities. Separate Dining Room was fitted with double doors and is currently being used as a 4th Bedroom. NEW septic field lines installed in 2021, HARDWOOD floors and new carpet installed throughout. Additional details: Granite Counters, Stainless appliances, Refrigerator and Washer/Dryer remain. Bright 12'x28' Sunroom offering additional 336 square footage and huge basement with kitchenette - Basement is 75% finished space and 25% unfinished - perfect for storage. Movie studio/ contractors will love the 20'x28' plus (2) 10' x 24' attached canopies! Enjoy country living less than 10 min to 1-85, 20 min to TRILITH & ATLANTA METRO Studios, approx 30 min to Black Hall & Screen Gems Studios, 25 min to Hartsfield Airport. Zoned for Blake Bass Middle and Northgate High Schools!
Zillow last checked: 8 hours ago
Listing updated: September 26, 2024 at 09:35am
Listed by:
Maria Fabre-Hickman 678-859-1172,
Keller Williams Realty Atl. Partners
Bought with:
Amanda Coontz, 374715
Dwelli
Source: GAMLS,MLS#: 10295154
Facts & features
Interior
Bedrooms & bathrooms
- Bedrooms: 3
- Bathrooms: 3
- Full bathrooms: 2
- 1/2 bathrooms: 1
- Main level bathrooms: 2
- Main level bedrooms: 3
Kitchen
- Features: Breakfast Area, Kitchen Island, Solid Surface Counters
Heating
- Central
Cooling
- Central Air
Appliances
- Included: Electric Water Heater, Dryer, Washer, Dishwasher, Microwave, Oven/Range (Combo), Refrigerator, Stainless Steel Appliance(s)
- Laundry: Common Area, Mud Room
Features
- Double Vanity, Tile Bath, Walk-In Closet(s), Master On Main Level
- Flooring: Hardwood, Tile, Carpet
- Basement: Daylight,Exterior Entry,Finished,Full
- Attic: Pull Down Stairs
- Number of fireplaces: 1
- Fireplace features: Family Room
Interior area
- Total structure area: 3,907
- Total interior livable area: 3,907 sqft
- Finished area above ground: 2,247
- Finished area below ground: 1,660
Property
Parking
- Total spaces: 2
- Parking features: Attached, Garage, Kitchen Level, RV/Boat Parking, Side/Rear Entrance
- Has attached garage: Yes
Features
- Levels: Two
- Stories: 2
- Patio & porch: Deck, Patio, Porch
- Fencing: Fenced,Back Yard
Lot
- Size: 11.94 Acres
- Features: Level, Private, Sloped
- Residential vegetation: Wooded, Partially Wooded
Details
- Additional structures: Barn(s), Gazebo, Workshop
- Parcel number: 144 6137 016
Construction
Type & style
- Home type: SingleFamily
- Architectural style: Traditional
- Property subtype: Single Family Residence
Materials
- Vinyl Siding
- Roof: Composition
Condition
- Resale
- New construction: No
- Year built: 1990
Utilities & green energy
- Sewer: Septic Tank
- Water: Public
- Utilities for property: Electricity Available, Water Available
Community & neighborhood
Community
- Community features: None
Location
- Region: Sharpsburg
- Subdivision: None
Other
Other facts
- Listing agreement: Exclusive Right To Sell
Price history
| Date | Event | Price |
|---|---|---|
| 6/10/2024 | Sold | $596,000$153/sqft |
Source: | ||
| 5/9/2024 | Pending sale | $596,000$153/sqft |
Source: | ||
| 5/8/2024 | Listed for sale | $596,000$153/sqft |
Source: | ||
| 3/25/2024 | Listing removed | $596,000$153/sqft |
Source: | ||
| 2/23/2024 | Pending sale | $596,000$153/sqft |
Source: | ||
Public tax history
| Year | Property taxes | Tax assessment |
|---|---|---|
| 2025 | $5,064 +2% | $219,176 +0.3% |
| 2024 | $4,965 +22% | $218,496 +28.6% |
| 2023 | $4,071 -4.9% | $169,952 +4.5% |
Find assessor info on the county website
Neighborhood: 30277
Nearby schools
GreatSchools rating
- 8/10Canongate Elementary SchoolGrades: PK-5Distance: 2.5 mi
- 7/10Blake Bass Middle SchoolGrades: 6-8Distance: 2.8 mi
- 8/10Northgate High SchoolGrades: 9-12Distance: 3.2 mi
Schools provided by the listing agent
- Elementary: Cannongate
- Middle: Blake Bass
- High: Northgate
Source: GAMLS. This data may not be complete. We recommend contacting the local school district to confirm school assignments for this home.
Get a cash offer in 3 minutes
Find out how much your home could sell for in as little as 3 minutes with a no-obligation cash offer.
Estimated market value
$616,700
Get a cash offer in 3 minutes
Find out how much your home could sell for in as little as 3 minutes with a no-obligation cash offer.
Estimated market value
$616,700
