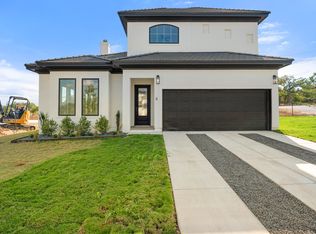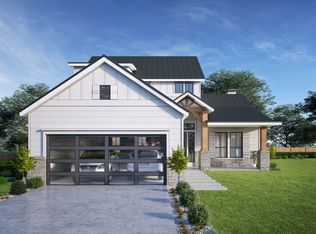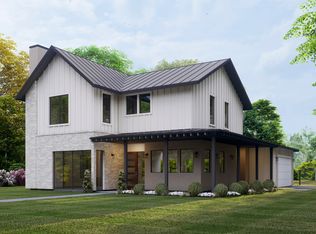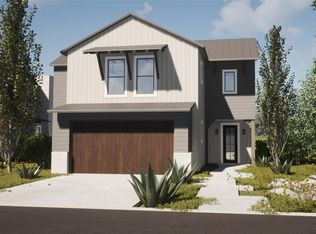Owner Financing Available- Ask Agent- Sparkling and Beautiful Move in ready, Be the first to live in this beauty. Updated and remodeled stand alone condo home. Lock and Go style living with gorgeous TX hill country views. Easy access to area amenities, 15 min to Bee Cave and 15 min to Marble Falls. Master down-new quartz countertops-new appliances-new wood floors-fresh paint inside/out-3 golf courses within 5 minutes. Upstairs-lrg covered patio w/adjacent wet bar. Sees. No sign. Sprinkler Sys:Yes
This property is off market, which means it's not currently listed for sale or rent on Zillow. This may be different from what's available on other websites or public sources.



