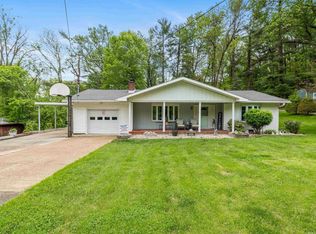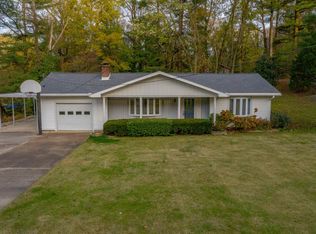All brick west-side ranch with walk-out finished basement on .71 acres. Updated kitchen has new flooring, new counter tops and new cook top. East-in area has new flooring and opens to new wood balcony, overlooking a large back yard. Living room and bedrooms have new carpet. Full walk-out finished basement has 2nd kitchen with refrigerator, range, sink and cabinets. Extra large family room has bath and fireplace. Lots of space and large lot for $55 per square foot. Property has second driveway that allows for installation of a circular drive.
This property is off market, which means it's not currently listed for sale or rent on Zillow. This may be different from what's available on other websites or public sources.

