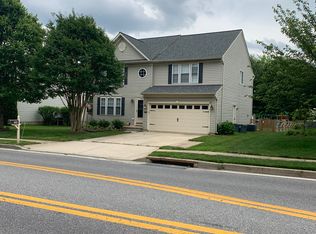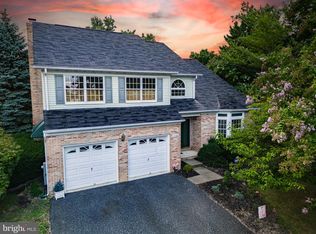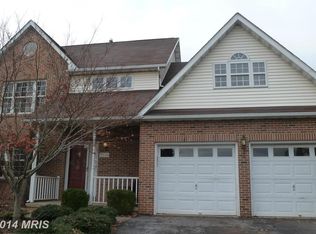Sold for $635,000
$635,000
711 Obrecht Rd, Sykesville, MD 21784
4beds
2,822sqft
Single Family Residence
Built in 2001
9,319 Square Feet Lot
$654,700 Zestimate®
$225/sqft
$3,193 Estimated rent
Home value
$654,700
Estimated sales range
Not available
$3,193/mo
Zestimate® history
Loading...
Owner options
Explore your selling options
What's special
OPEN HOUSE CANCELLED DUE TO STATUS CHANGE. This charming colonial with wonderful curb appeal is highlighted by a beautiful front entry with upgraded steps and attractive handrails. This home offers 4 spacious bedrooms, 3.5 bathrooms and is brimming with desirable features throughout. Step inside to a 2-story foyer with hardwood floors that flow through the hallway and main level powder room. A beautifully appointed kitchen is complete with a generously sized island, granite countertops, stainless steel appliances, electric range with gas hookup available, pantry, ceramic tile flooring, & backsplash. The inviting eat-in kitchen also offers a newer slider that opens to a lovely screened-in porch. The adjacent deck, which overlooks a fenced level backyard, is perfect space for grilling or soaking up the sun. The large, sunlit family room, anchored by a gas fireplace that is beautifully framed by custom windows on either side, with an additional transom window above creating a striking architectural focal point. Main level laundry is a bonus with built-in cabinets. Upstairs, the primary bedroom features a large walk-in closet and French doors that open to a private bath with double vanities, dual mirrors, a soaking tub, and a separate shower. Three generous size bedrooms and a full bath with a tub/shower combo complete the upstairs. Each of the four bedrooms includes ceiling fans for added comfort. The finished basement adds even more living space, showcasing stylish luxury vinyl flooring, a beautifully tiled full bathroom, a spacious recreation area, and 2 storage rooms. Outside, enjoy a fully fenced back yard, a handy storage shed, and a spacious two-car garage. Some wonderful updates include New Roof (2020), New HVAC (2020), Tankless Hot Water Heater ( 2019) and a water filtration system. Perfectly located between Baltimore and Washington, this home is close to commuter routes, schools and great amenities including historic downtown Sykesville with charming shops, fun festivals, weekly farmer's market and restaurants plus Piney Run Park that offers miles of trails, boating, kayaking, fishing, tennis, pickle ball, playgrounds and more! Welcome Home!
Zillow last checked: 8 hours ago
Listing updated: August 25, 2025 at 07:49am
Listed by:
Kathy Dixon 410-707-7152,
Blue Crab Real Estate, LLC,
Listing Team: The Dixon/Kluge Group Of Blue Crab Real Estate
Bought with:
Kimmye Stradone, 658454
Berkshire Hathaway HomeServices PenFed Realty
Source: Bright MLS,MLS#: MDCR2029388
Facts & features
Interior
Bedrooms & bathrooms
- Bedrooms: 4
- Bathrooms: 4
- Full bathrooms: 3
- 1/2 bathrooms: 1
- Main level bathrooms: 1
Primary bedroom
- Features: Ceiling Fan(s), Flooring - Carpet, Walk-In Closet(s)
- Level: Upper
Bedroom 2
- Features: Ceiling Fan(s), Flooring - Carpet
- Level: Upper
Bedroom 3
- Features: Ceiling Fan(s), Flooring - HardWood
- Level: Upper
Bedroom 4
- Features: Ceiling Fan(s), Flooring - HardWood
- Level: Upper
Primary bathroom
- Features: Soaking Tub, Bathroom - Walk-In Shower, Double Sink, Flooring - Ceramic Tile
- Level: Upper
Dining room
- Features: Crown Molding, Flooring - Carpet
- Level: Main
Family room
- Features: Fireplace - Gas, Flooring - Carpet
- Level: Main
Foyer
- Features: Flooring - HardWood
- Level: Main
Other
- Features: Flooring - Ceramic Tile, Bathroom - Tub Shower
- Level: Upper
Other
- Features: Flooring - Ceramic Tile
- Level: Lower
Half bath
- Features: Flooring - HardWood
- Level: Main
Kitchen
- Features: Granite Counters, Flooring - Ceramic Tile, Eat-in Kitchen, Recessed Lighting, Pantry
- Level: Main
Laundry
- Features: Flooring - Ceramic Tile
- Level: Main
Living room
- Features: Flooring - Carpet
- Level: Main
Recreation room
- Features: Flooring - Luxury Vinyl Plank
- Level: Lower
Storage room
- Features: Flooring - Concrete
- Level: Lower
Utility room
- Features: Flooring - Concrete
- Level: Lower
Heating
- Forced Air, Natural Gas
Cooling
- Central Air, Ceiling Fan(s), Electric
Appliances
- Included: Microwave, Dishwasher, Dryer, Ice Maker, Oven/Range - Electric, Refrigerator, Stainless Steel Appliance(s), Washer, Water Heater, Gas Water Heater
- Laundry: Main Level, Laundry Room
Features
- Soaking Tub, Bathroom - Walk-In Shower, Crown Molding, Family Room Off Kitchen, Formal/Separate Dining Room, Eat-in Kitchen, Kitchen Island, Primary Bath(s), Upgraded Countertops, Ceiling Fan(s), Walk-In Closet(s), Recessed Lighting, Pantry, 9'+ Ceilings
- Flooring: Carpet, Ceramic Tile, Engineered Wood, Hardwood, Luxury Vinyl, Wood
- Doors: Sliding Glass
- Windows: Screens
- Basement: Full,Walk-Out Access,Finished
- Number of fireplaces: 1
- Fireplace features: Gas/Propane
Interior area
- Total structure area: 3,401
- Total interior livable area: 2,822 sqft
- Finished area above ground: 2,252
- Finished area below ground: 570
Property
Parking
- Total spaces: 4
- Parking features: Garage Faces Front, Garage Door Opener, Concrete, Attached, Driveway
- Attached garage spaces: 2
- Uncovered spaces: 2
Accessibility
- Accessibility features: None
Features
- Levels: Three
- Stories: 3
- Patio & porch: Deck, Screened
- Exterior features: Sidewalks
- Pool features: None
- Fencing: Back Yard
Lot
- Size: 9,319 sqft
- Features: Front Yard, Landscaped, Rear Yard, SideYard(s)
Details
- Additional structures: Above Grade, Below Grade
- Parcel number: 0705092078
- Zoning: R-100
- Special conditions: Standard
Construction
Type & style
- Home type: SingleFamily
- Architectural style: Colonial
- Property subtype: Single Family Residence
Materials
- Vinyl Siding, Brick
- Foundation: Permanent
- Roof: Asphalt
Condition
- Very Good
- New construction: No
- Year built: 2001
Details
- Builder model: DOVER II
- Builder name: PREAKNESS HOMES
Utilities & green energy
- Sewer: Public Sewer
- Water: Public
- Utilities for property: Underground Utilities
Community & neighborhood
Location
- Region: Sykesville
- Subdivision: Hawk Ridge Farm
- Municipality: Sykesville
Other
Other facts
- Listing agreement: Exclusive Right To Sell
- Listing terms: Cash,Conventional,FHA,VA Loan
- Ownership: Fee Simple
Price history
| Date | Event | Price |
|---|---|---|
| 8/25/2025 | Sold | $635,000+1.6%$225/sqft |
Source: | ||
| 8/10/2025 | Pending sale | $625,000$221/sqft |
Source: | ||
| 8/8/2025 | Price change | $625,000-10.1%$221/sqft |
Source: | ||
| 7/25/2025 | Listed for sale | $695,000-4.1%$246/sqft |
Source: | ||
| 7/12/2025 | Contingent | $725,000$257/sqft |
Source: | ||
Public tax history
| Year | Property taxes | Tax assessment |
|---|---|---|
| 2025 | $8,310 +3.5% | $605,067 +9.3% |
| 2024 | $8,027 +6% | $553,600 +6.7% |
| 2023 | $7,572 +7.2% | $518,633 -6.3% |
Find assessor info on the county website
Neighborhood: 21784
Nearby schools
GreatSchools rating
- 7/10Piney Ridge Elementary SchoolGrades: PK-5Distance: 1.8 mi
- 8/10Sykesville Middle SchoolGrades: 6-8Distance: 0.6 mi
- 8/10Century High SchoolGrades: 9-12Distance: 3.4 mi
Schools provided by the listing agent
- Elementary: Piney Ridge
- Middle: Sykesville
- High: Century
- District: Carroll County Public Schools
Source: Bright MLS. This data may not be complete. We recommend contacting the local school district to confirm school assignments for this home.
Get a cash offer in 3 minutes
Find out how much your home could sell for in as little as 3 minutes with a no-obligation cash offer.
Estimated market value$654,700
Get a cash offer in 3 minutes
Find out how much your home could sell for in as little as 3 minutes with a no-obligation cash offer.
Estimated market value
$654,700


