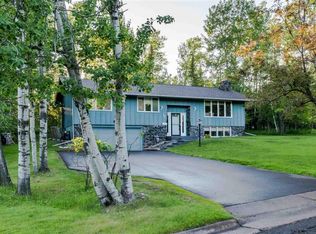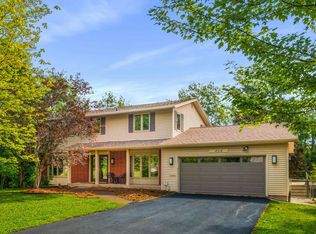Sold for $555,101
$555,101
711 Old Howard Mill Rd, Duluth, MN 55804
4beds
2,678sqft
Single Family Residence
Built in 1965
0.33 Acres Lot
$604,700 Zestimate®
$207/sqft
$4,179 Estimated rent
Home value
$604,700
$520,000 - $701,000
$4,179/mo
Zestimate® history
Loading...
Owner options
Explore your selling options
What's special
Welcome to 711 Old Howard Mill Road, nestled in Duluth’s Congdon Park neighborhood. This two-story home offers unique features with a sauna for ultimate relaxation and tandem garage allowing three cars to be housed. This space can also function as a workshop. Main level includes a living room with open access to a formal dining room that enters to the kitchen. A mud room right off of the kitchen and garage offers a dedicated space for unloading and storage. An office space and half bath conclude the main level. The second level offers a spacious primary bedroom with walk in closest and dedicated bathroom. Three other bedrooms and a full bathroom complete the second level. An updated basement offers an expansive recreation room with fireplace and wet bar to entertain with half bath and sauna with shower. A large utility room with laundry area featuring a laundry chute concludes the basement. The exterior of the home has stainless steel siding and natural stone original to the home.
Zillow last checked: 8 hours ago
Listing updated: May 05, 2025 at 05:22pm
Listed by:
Kaitlin M Geehan 763-222-6447,
Move it Real Estate Group/Lakehomes.com,
Courtney L Kucza 763-614-6112,
Move it Real Estate Group/Lakehomes.com
Bought with:
Gary J Olson, MN 40089065
EasyLiving LLC
Source: Lake Superior Area Realtors,MLS#: 6116081
Facts & features
Interior
Bedrooms & bathrooms
- Bedrooms: 4
- Bathrooms: 4
- Full bathrooms: 1
- 3/4 bathrooms: 1
- 1/2 bathrooms: 2
Bedroom
- Level: Upper
- Area: 195 Square Feet
- Dimensions: 13 x 15
Bedroom
- Level: Upper
- Area: 120.75 Square Feet
- Dimensions: 10.5 x 11.5
Bedroom
- Level: Upper
- Area: 115 Square Feet
- Dimensions: 10 x 11.5
Bedroom
- Level: Upper
- Area: 120.87 Square Feet
- Dimensions: 10.51 x 11.5
Dining room
- Level: Main
- Area: 121 Square Feet
- Dimensions: 11 x 11
Kitchen
- Level: Main
- Area: 159.5 Square Feet
- Dimensions: 11 x 14.5
Living room
- Level: Main
- Area: 292.5 Square Feet
- Dimensions: 13 x 22.5
Mud room
- Level: Main
- Area: 147.25 Square Feet
- Dimensions: 9.5 x 15.5
Office
- Level: Main
- Area: 121 Square Feet
- Dimensions: 11 x 11
Rec room
- Level: Lower
- Area: 341 Square Feet
- Dimensions: 15.5 x 22
Utility room
- Level: Lower
- Area: 331.5 Square Feet
- Dimensions: 13 x 25.5
Heating
- Forced Air
Cooling
- Central Air
Appliances
- Included: Water Heater-Gas, Dishwasher, Disposal, Dryer, Microwave, Range, Refrigerator, Washer
Features
- Eat In Kitchen, Sauna, Walk-In Closet(s), Wet Bar
- Flooring: Hardwood Floors
- Basement: Full,Finished,Bath,Family/Rec Room,Fireplace,Utility Room,Washer Hook-Ups,Dryer Hook-Ups
- Number of fireplaces: 1
- Fireplace features: Wood Burning, Basement
Interior area
- Total interior livable area: 2,678 sqft
- Finished area above ground: 2,061
- Finished area below ground: 617
Property
Parking
- Total spaces: 3
- Parking features: Concrete, Attached, Tandem
- Attached garage spaces: 3
Features
- Patio & porch: Deck
Lot
- Size: 0.33 Acres
- Dimensions: 110 x 132
- Features: Many Trees
- Residential vegetation: Heavily Wooded
Details
- Foundation area: 924
- Parcel number: 01022230019
Construction
Type & style
- Home type: SingleFamily
- Architectural style: Traditional
- Property subtype: Single Family Residence
Materials
- Steel Siding, Stone, Frame/Wood
- Foundation: Concrete Perimeter
- Roof: Asphalt Shingle
Condition
- Previously Owned
- Year built: 1965
Utilities & green energy
- Electric: Minnesota Power
- Sewer: Public Sewer
- Water: Public
- Utilities for property: Cable
Community & neighborhood
Location
- Region: Duluth
Other
Other facts
- Listing terms: Cash,Conventional,FHA,VA Loan
- Road surface type: Paved
Price history
| Date | Event | Price |
|---|---|---|
| 10/9/2024 | Sold | $555,101+1.1%$207/sqft |
Source: | ||
| 9/17/2024 | Pending sale | $549,000$205/sqft |
Source: | ||
| 9/13/2024 | Listed for sale | $549,000$205/sqft |
Source: | ||
Public tax history
| Year | Property taxes | Tax assessment |
|---|---|---|
| 2024 | $5,766 +1.9% | $429,300 +5.2% |
| 2023 | $5,660 +8.5% | $408,100 +7.4% |
| 2022 | $5,218 -0.8% | $379,900 +17.4% |
Find assessor info on the county website
Neighborhood: Congdon Park
Nearby schools
GreatSchools rating
- 8/10Congdon Park Elementary SchoolGrades: K-5Distance: 0.7 mi
- 7/10Ordean East Middle SchoolGrades: 6-8Distance: 0.7 mi
- 10/10East Senior High SchoolGrades: 9-12Distance: 0.8 mi

Get pre-qualified for a loan
At Zillow Home Loans, we can pre-qualify you in as little as 5 minutes with no impact to your credit score.An equal housing lender. NMLS #10287.

