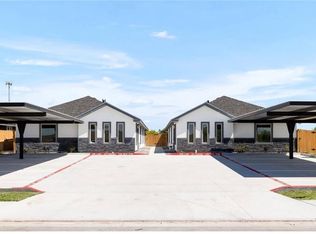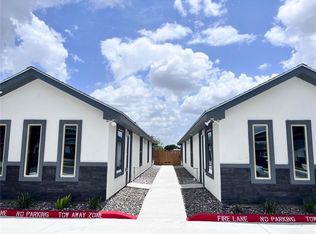Sold
Price Unknown
711 Palmer Rd, Mission, TX 78573
8beds
8baths
3,840sqft
Quadruplex, Multi Family
Built in 2023
-- sqft lot
$509,500 Zestimate®
$--/sqft
$1,244 Estimated rent
Home value
$509,500
$448,000 - $581,000
$1,244/mo
Zestimate® history
Loading...
Owner options
Explore your selling options
What's special
New Complete four-plex at the newly developed subdivision, Amber Grove, situated on Trosper & Mile 2, adjacent to Mission's main road, Conway, connecting you to downtown. Minutes from the expressway, adjacent to major recreational areas, superstores and eateries such as 2 HEB's, , and much more! An investment tailored to rent out to families looking for an affordable unit at Mission ISD, and right across a school, Escobar/Rios Elementary School! Additionally, this investment also qualifies for an FHA Loan with a bare-minimum investment of 3.5% down, and you have ability to house-hack by living in one unit, and renting out the three remaining units to pay your mortgage (PITI). The fourplexes have just begun building, each unit will boast 2 beds & 2 baths. Quartz counter tops. Spray Foam insulation. Private backyard per unit. Incentives contingent upon using preferred lender.
Zillow last checked: 8 hours ago
Listing updated: October 26, 2024 at 10:16am
Listed by:
Isaiah Ramos 210-317-2122,
Texas Relocation Experts
Source: Greater McAllen AOR,MLS#: 432632
Facts & features
Interior
Bedrooms & bathrooms
- Bedrooms: 8
- Bathrooms: 8
Heating
- Has Heating (Unspecified Type)
Cooling
- Central Air
Appliances
- Included: Electric Water Heater, Dishwasher, Other, Oven-Microwave, Stove/Range
- Laundry: Laundry Area, Washer/Dryer Connection
Features
- Ceiling Fan(s), Crown Molding, High Ceilings, Walk-In Closet(s)
- Flooring: Tile
- Windows: Double Pane Windows
Interior area
- Total structure area: 3,840
- Total interior livable area: 3,840 sqft
Property
Parking
- Total spaces: 8
- Parking features: No Garage
- Carport spaces: 8
Features
- Patio & porch: Patio
- Fencing: Wood
Lot
- Size: 10,001 sqft
- Features: Professional Landscaping, Sidewalks
Details
- Additional structures: Outbuilding
- Parcel number: A414900000000100
- Other equipment: 1 Year Warranty, 2-10 Year Warranty
Construction
Type & style
- Home type: MultiFamily
- Property subtype: Quadruplex, Multi Family
Materials
- Stone, Stucco
- Foundation: Slab
- Roof: Composition
Condition
- New Construction
- New construction: Yes
- Year built: 2023
Details
- Warranty included: Yes
Utilities & green energy
- Sewer: Public Sewer
Green energy
- Energy efficient items: Other, Thermostat
Community & neighborhood
Security
- Security features: Carbon Monoxide Detector(s), Smoke Detector(s)
Community
- Community features: Sidewalks, Street Lights
Location
- Region: Mission
- Subdivision: Amber Grove
HOA & financial
HOA
- Has HOA: No
- Association name: Amber Grove
Other
Other facts
- Road surface type: Paved
Price history
| Date | Event | Price |
|---|---|---|
| 12/21/2024 | Listed for sale | $750,000+47.1%$195/sqft |
Source: Greater McAllen AOR #457227 Report a problem | ||
| 10/25/2024 | Sold | -- |
Source: Greater McAllen AOR #432632 Report a problem | ||
| 5/21/2024 | Pending sale | $509,900$133/sqft |
Source: Greater McAllen AOR #432632 Report a problem | ||
| 5/6/2024 | Listed for sale | $509,900$133/sqft |
Source: Greater McAllen AOR #432632 Report a problem | ||
| 4/23/2024 | Pending sale | $509,900$133/sqft |
Source: Greater McAllen AOR #432632 Report a problem | ||
Public tax history
Tax history is unavailable.
Neighborhood: 78573
Nearby schools
GreatSchools rating
- 5/10Hilda C Escobar/Alicia C Rios Elementary SchoolGrades: PK-5Distance: 0.3 mi
- 5/10Alton Memorial Jr High SchoolGrades: 6-8Distance: 2.5 mi
- 3/10Mission High SchoolGrades: 9-12Distance: 1.9 mi
Schools provided by the listing agent
- Elementary: Escobar
- Middle: Mission Junior High
- High: Mission H.S.
- District: Mission ISD
Source: Greater McAllen AOR. This data may not be complete. We recommend contacting the local school district to confirm school assignments for this home.

