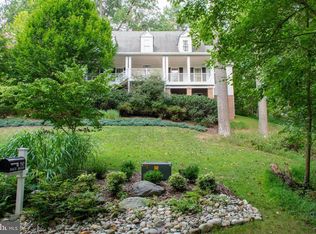Extraordinary custom home tucked away on private 1.36 acres! Updated gourmet kitchen w/ granite cntrps & SS appl. Spacious sunny great room w/ vaulted ceilings offers gas FPl & beautiful views! Retreat to the owner's suite w/ vaulted ceil, WIC, remodeled bath & deck! Gleaming hrdwd floors; High end finishes & attention to detail. One-of-a-kind home & fantastic setting- you must see to appreciate!
This property is off market, which means it's not currently listed for sale or rent on Zillow. This may be different from what's available on other websites or public sources.
