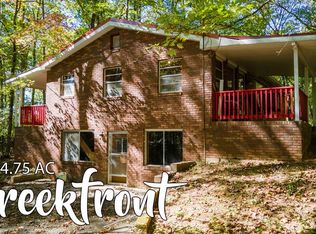Spacious home, close in and private. 3 bd 3 ba with Cartoogechaye river frontage. Main level living. Large master with walk-in closet, stainless steel appliances in upstairs kitchen and a wood stove. Front porch is the length of the house and wrap around screened porch on the back. Full apartment downstairs in basement, with stone fireplace, 2 car garage and plenty of extra storage. A lot of house for the money. Only $219,900!!
This property is off market, which means it's not currently listed for sale or rent on Zillow. This may be different from what's available on other websites or public sources.

