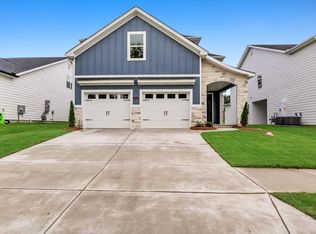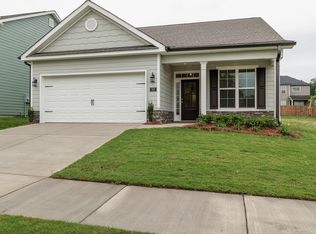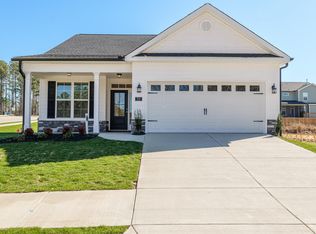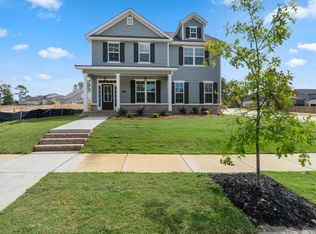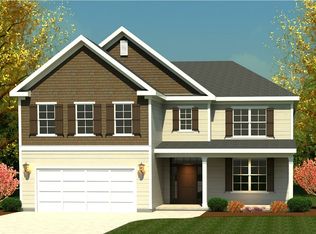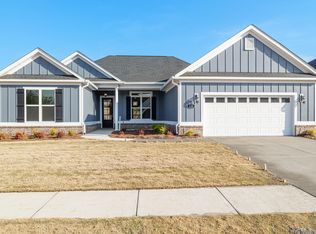Welcome to The Erwin Plan—a thoughtfully designed 4-bedroom, 3.5-bath home built by the award-winning Pierwood Construction. Located in the nature-inspired community of Misty Meadows, this move-in-ready home offers a harmonious blend of comfort, style, and functionality.
Inside you'll be greeted by waterproof click flooring that flows throughout the main living areas, premium carpet in all bedrooms, and ceramic tile and quartz countertops in each bathroom—every detail crafted with quality in mind. The heart of the home is the spacious kitchen, complete with a large island, quartz countertops, built-in wall oven and microwave, sleek cooktop, custom wood cabinetry, and a walk-in pantry that includes an extra fridge line or can be used as a versatile space to fit your needs.
Enjoy peaceful mornings or relaxing evenings in the private side courtyard, a perfect outdoor retreat tucked right off the main living area.
Upstairs, all four bedrooms offer comfort and privacy, along with a dedicated study space and convenient laundry room. The primary suite is a true sanctuary featuring a spa-like ensuite bath with a stunning free-standing tub. One of the guest bedrooms includes its own private ensuite bath, while another full bath serves the remaining upstairs rooms.
Nestled in Misty Meadows, a community that celebrates natural beauty with nature trails, a scenic pond, and a gathering pavilion, this home is also ideally located near I-20, medical districts, Fort Gordon and shopping—offering both tranquility and convenience. Don't miss your chance to own this beautifully crafted home in a community like no other. Experience a 360-degree tour of this floor plan. Professional photographs may contain virtual staging.
Builder is offering a 10,000 dollar incentive that can be used to cover your closing costs, lower your mortgage rate, or purchase upgrades such as appliances or even a screened porch. Offer valid through January 31, 2026. Schedule your private tour today!
625-MM-0803-01
New construction
$447,900
711 Ronaldsay Road, Grovetown, GA 30813
4beds
2,595sqft
Est.:
Single Family Residence
Built in 2025
4,791.6 Square Feet Lot
$447,600 Zestimate®
$173/sqft
$52/mo HOA
What's special
Large islandDedicated study spaceWalk-in pantryQuartz countertopsSpacious kitchenCustom wood cabinetrySleek cooktop
- 306 days |
- 132 |
- 6 |
Zillow last checked: 8 hours ago
Listing updated: 12 hours ago
Listed by:
Laura Walker 706-863-1775,
Berkshire Hathaway HomeServices Beazley Realtors,
George R Collins 706-799-8631,
Berkshire Hathaway HomeServices Beazley Realtors
Source: Hive MLS,MLS#: 540842
Tour with a local agent
Facts & features
Interior
Bedrooms & bathrooms
- Bedrooms: 4
- Bathrooms: 4
- Full bathrooms: 3
- 1/2 bathrooms: 1
Rooms
- Room types: Great Room, Breakfast Room, Master Bedroom, Bedroom 2, Bedroom 3, Bedroom 4
Primary bedroom
- Level: Upper
- Dimensions: 18 x 16
Bedroom 2
- Level: Upper
- Dimensions: 11 x 12
Bedroom 3
- Level: Upper
- Dimensions: 11 x 12
Bedroom 4
- Level: Upper
- Dimensions: 11 x 13
Breakfast room
- Level: Main
- Dimensions: 13 x 13
Great room
- Level: Main
- Dimensions: 18 x 16
Kitchen
- Level: Main
- Dimensions: 13 x 14
Heating
- Electric, Fireplace(s), Natural Gas
Cooling
- Ceiling Fan(s), Central Air
Appliances
- Included: Built-In Gas Oven, Built-In Microwave, Cooktop, Dishwasher, Disposal, Gas Range, Tankless Water Heater, Vented Exhaust Fan
Features
- Eat-in Kitchen, Kitchen Island, Pantry, Smoke Detector(s), Walk-In Closet(s), Washer Hookup, Wired for Data, Electric Dryer Hookup
- Flooring: Carpet, Ceramic Tile, Other, See Remarks
- Has basement: No
- Attic: Storage
- Number of fireplaces: 1
- Fireplace features: Gas Log, Great Room
Interior area
- Total structure area: 2,595
- Total interior livable area: 2,595 sqft
Video & virtual tour
Property
Parking
- Total spaces: 2
- Parking features: Attached, Garage, Garage Door Opener
- Garage spaces: 2
Features
- Levels: Two
- Patio & porch: Front Porch, Rear Porch, Side Porch
- Exterior features: Insulated Doors, Insulated Windows
Lot
- Size: 4,791.6 Square Feet
- Dimensions: 100 x 50 x 100 x 50
- Features: Landscaped, Sprinklers In Front, Sprinklers In Rear
Details
- Parcel number: 050648
Construction
Type & style
- Home type: SingleFamily
- Architectural style: Two Story
- Property subtype: Single Family Residence
Materials
- HardiPlank Type, Stone
- Foundation: Slab
- Roof: Composition,Metal,See Remarks
Condition
- New Construction,Under Construction
- New construction: Yes
- Year built: 2025
Details
- Warranty included: Yes
Utilities & green energy
- Sewer: Public Sewer
- Water: Public
Community & HOA
Community
- Features: Sidewalks, Walking Trail(s), Other, See Remarks
- Subdivision: Misty Meadows
HOA
- Has HOA: Yes
- HOA fee: $624 annually
Location
- Region: Grovetown
Financial & listing details
- Price per square foot: $173/sqft
- Tax assessed value: $70,000
- Annual tax amount: $727
- Date on market: 4/22/2025
- Cumulative days on market: 306 days
- Listing terms: 1031 Exchange,Cash,Conventional,FHA,VA Loan
Estimated market value
$447,600
$425,000 - $470,000
$2,598/mo
Price history
Price history
| Date | Event | Price |
|---|---|---|
| 4/22/2025 | Listed for sale | $447,900$173/sqft |
Source: | ||
Public tax history
Public tax history
| Year | Property taxes | Tax assessment |
|---|---|---|
| 2025 | $727 +28.2% | $70,000 +23.2% |
| 2024 | $567 | $56,800 |
Find assessor info on the county website
BuyAbility℠ payment
Est. payment
$2,502/mo
Principal & interest
$2107
Property taxes
$343
HOA Fees
$52
Climate risks
Neighborhood: 30813
Nearby schools
GreatSchools rating
- 8/10Baker Place ElementaryGrades: PK-5Distance: 0.6 mi
- 6/10Columbia Middle SchoolGrades: 6-8Distance: 0.8 mi
- 6/10Grovetown High SchoolGrades: 9-12Distance: 0.5 mi
Schools provided by the listing agent
- Elementary: Baker Place Elementary
- Middle: Columbia
- High: Grovetown High
Source: Hive MLS. This data may not be complete. We recommend contacting the local school district to confirm school assignments for this home.
