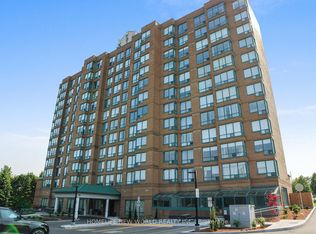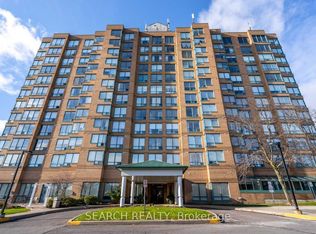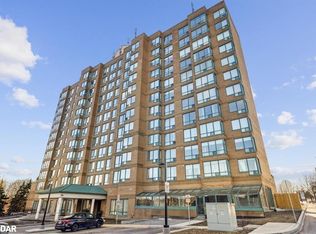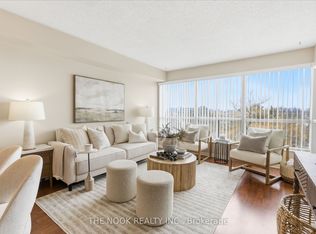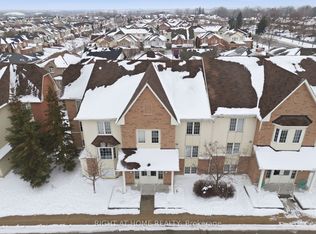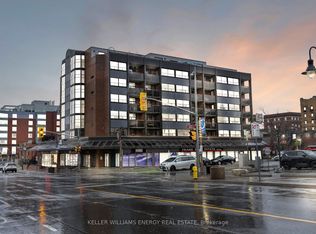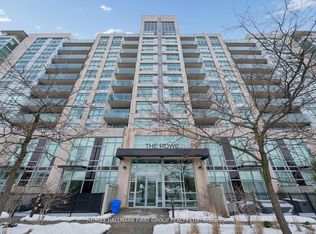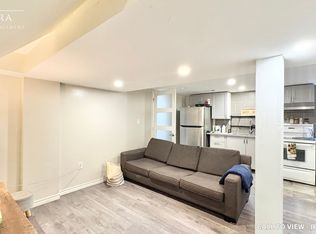Step Into Sun-Soaked, Spacious, Turnkey Condo Living In This Gorgeous 2-Bedroom + Solarium, 2-Bath Corner Suite With A Fabulous Layout And Excellent, Unobstructed Views You'll Never Get Tired Of! Freshly Painted Throughout, This Unit Feels Clean, Modern, And Completely Move-In Ready From The Moment You Walk In! Designed For Both Everyday Ease And Entertaining, The Stylish, Open-Concept Kitchen Is Perfect For Culinary Enthusiasts, Featuring Updated Cabinetry And Lighting, Quartz Countertops, A Breakfast Bar, And Brand New Stainless Steel Appliances(Fridge, Stove, Dishwasher). The Bathrooms Continue The Elevated Feel With Modern Light Fixtures, Refreshed Finishes, And Quartz Countertops. The Sun-Filled Solarium Off The Primary Bedroom Is The Ultimate Bonus Space, Perfect For A Work-From-Home Office, Cozy Reading Nook, Or Bright Retreat To Unwind. And It Gets Even Better: This Suite Includes Two Underground Parking Spaces Plus A Locker! A Rare Find That Adds Serious Value And Convenience! Set In A Quiet, Well-Kept Building With Standout Amenities Including A Fitness Centre, Party And Games Room, Billiards Room, Outdoor Patio, And Plenty Of Visitor Parking. Perfectly Located Near Shopping, Dining, Transit, And All Your Everyday Essentials. Whether You're A First-Time Buyer, Downsizer, Or Investor, This Is A Rare Opportunity To Secure A Turnkey Corner Unit With Views, Space, And Upgrades That Truly Deliver. Come See It For Yourself! You'll Fall In Love!
For sale
C$429,900
711 Rossland Rd E #710, Whitby, ON L1N 8Z1
3beds
2baths
Apartment
Built in ----
-- sqft lot
$-- Zestimate®
C$--/sqft
C$1,206/mo HOA
What's special
Fabulous layoutExcellent unobstructed viewsFreshly painted throughoutStylish open-concept kitchenUpdated cabinetry and lightingQuartz countertopsBreakfast bar
- 20 days |
- 36 |
- 2 |
Zillow last checked: 8 hours ago
Listing updated: January 21, 2026 at 11:52am
Listed by:
ROYAL LEPAGE FRANK REAL ESTATE
Source: TRREB,MLS®#: E12715258 Originating MLS®#: Central Lakes Association of REALTORS
Originating MLS®#: Central Lakes Association of REALTORS
Facts & features
Interior
Bedrooms & bathrooms
- Bedrooms: 3
- Bathrooms: 2
Primary bedroom
- Level: Main
- Dimensions: 4.8 x 3.02
Bedroom 2
- Level: Main
- Dimensions: 4.06 x 2.79
Dining room
- Level: Main
- Dimensions: 3.51 x 2.34
Kitchen
- Level: Main
- Dimensions: 3.84 x 2.77
Living room
- Level: Main
- Dimensions: 3.51 x 3.15
Other
- Level: Main
- Dimensions: 3.02 x 1.63
Heating
- Forced Air, Gas
Cooling
- Central Air
Appliances
- Laundry: Ensuite
Features
- Primary Bedroom - Main Floor
- Basement: None
- Has fireplace: No
Interior area
- Living area range: 900-999 null
Video & virtual tour
Property
Parking
- Total spaces: 2
- Parking features: Underground
- Has garage: Yes
Features
- Has view: Yes
- View description: Clear
Construction
Type & style
- Home type: Apartment
- Property subtype: Apartment
Materials
- Concrete
Community & HOA
HOA
- Services included: Heat Included, Water Included, Parking Included, Common Elements Included, CAC Included
- HOA fee: C$1,206 monthly
- HOA name: DCC
Location
- Region: Whitby
Financial & listing details
- Annual tax amount: C$3,250
- Date on market: 1/20/2026
ROYAL LEPAGE FRANK REAL ESTATE
By pressing Contact Agent, you agree that the real estate professional identified above may call/text you about your search, which may involve use of automated means and pre-recorded/artificial voices. You don't need to consent as a condition of buying any property, goods, or services. Message/data rates may apply. You also agree to our Terms of Use. Zillow does not endorse any real estate professionals. We may share information about your recent and future site activity with your agent to help them understand what you're looking for in a home.
Price history
Price history
Price history is unavailable.
Public tax history
Public tax history
Tax history is unavailable.Climate risks
Neighborhood: L1N
Nearby schools
GreatSchools rating
No schools nearby
We couldn't find any schools near this home.
Open to renting?
Browse rentals near this home.- Loading
