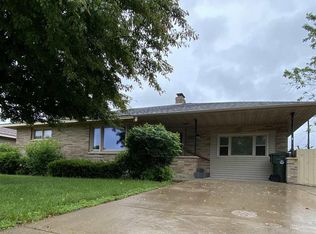Closed
$225,000
711 S Lincoln Rd, Escanaba, MI 49829
3beds
1,532sqft
Single Family Residence
Built in 1962
0.39 Acres Lot
$228,500 Zestimate®
$147/sqft
$1,904 Estimated rent
Home value
$228,500
Estimated sales range
Not available
$1,904/mo
Zestimate® history
Loading...
Owner options
Explore your selling options
What's special
Charming and Well-Maintained Ness-Built Home in Prime Location This well-cared-for Ness-built home offers convenient one-level living, located near medical centers and schools. Inside, you'll find a cozy corner wood-burning fireplace as the focal point of the living room—perfect for staying warm on cold winter days while enjoying the view outside. The functional layout includes a laundry area tucked away in the hallway near the back bathroom and garage for easy access. The formal dining area features a built-in China hutch, adding charm and extra storage. Situated on a spacious double lot, the fenced-in backyard offers alley access, a beautiful array of seasonal flowers, and plenty of room for kids and pets to play. Enjoy outdoor living with a lovely back patio covered by a pergola and a welcoming front porch. This home is ideal for first-time buyers or those looking to downsize without sacrificing comfort and yard space. Come see the potential and enjoy the charm!
Zillow last checked: 8 hours ago
Listing updated: July 28, 2025 at 03:42pm
Listed by:
TAMMY GARLING 906-280-1169,
KEY REALTY DELTA COUNTY LLC 906-233-7455
Bought with:
PAIGE PAPINEAU, 6501453822
KEY REALTY DELTA COUNTY LLC
Source: Upper Peninsula AOR,MLS#: 50180407 Originating MLS: Upper Peninsula Assoc of Realtors
Originating MLS: Upper Peninsula Assoc of Realtors
Facts & features
Interior
Bedrooms & bathrooms
- Bedrooms: 3
- Bathrooms: 2
- Full bathrooms: 1
- 1/2 bathrooms: 1
Primary bedroom
- Level: First
Bedroom 1
- Level: First
- Area: 154
- Dimensions: 14 x 11
Bedroom 2
- Level: First
- Area: 120
- Dimensions: 12 x 10
Bedroom 3
- Level: First
- Area: 120
- Dimensions: 12 x 10
Bathroom 1
- Level: First
Dining room
- Level: First
- Area: 168
- Dimensions: 14 x 12
Kitchen
- Level: First
- Area: 112
- Dimensions: 14 x 8
Living room
- Level: First
- Area: 270
- Dimensions: 15 x 18
Heating
- Forced Air, Natural Gas
Cooling
- Central Air
Appliances
- Included: Dishwasher, Disposal, Dryer, Range/Oven, Washer, Electric Water Heater
Features
- Flooring: Carpet, Laminate
- Basement: None
- Has fireplace: No
Interior area
- Total structure area: 1,532
- Total interior livable area: 1,532 sqft
- Finished area above ground: 1,532
- Finished area below ground: 0
Property
Parking
- Total spaces: 2
- Parking features: Attached
- Attached garage spaces: 2
Features
- Levels: One
- Stories: 1
- Patio & porch: Patio, Porch
- Fencing: Fenced,Fence Owned
- Waterfront features: None
- Frontage type: Road
- Frontage length: 120
Lot
- Size: 0.39 Acres
- Dimensions: 120 x 140
- Features: City Lot
Details
- Additional structures: Shed(s)
- Parcel number: 0511502931104002
- Special conditions: Standard
Construction
Type & style
- Home type: SingleFamily
- Architectural style: Ranch
- Property subtype: Single Family Residence
- Attached to another structure: Yes
Materials
- Brick, Masonite, Stucco
- Foundation: Slab
Condition
- New construction: No
- Year built: 1962
Utilities & green energy
- Electric: 100 Amp Service
- Sewer: Public Sanitary
- Water: Public
- Utilities for property: Cable/Internet Avail., Natural Gas Connected
Community & neighborhood
Location
- Region: Escanaba
- Subdivision: John E Degrand Add
Other
Other facts
- Listing terms: Cash,Conventional,FHA,VA Loan,USDA Loan,MIStateHsDevAuthority
- Ownership: Private
Price history
| Date | Event | Price |
|---|---|---|
| 7/28/2025 | Sold | $225,000-7.8%$147/sqft |
Source: | ||
| 7/2/2025 | Listed for sale | $244,000+178.9%$159/sqft |
Source: | ||
| 3/6/2015 | Sold | $87,500-2.7%$57/sqft |
Source: | ||
| 2/7/2015 | Pending sale | $89,900$59/sqft |
Source: PREMIER REAL ESTATE, INC. #1084936 Report a problem | ||
| 2/3/2015 | Listed for sale | $89,900-4.4%$59/sqft |
Source: PREMIER REAL ESTATE, INC. #1084936 Report a problem | ||
Public tax history
| Year | Property taxes | Tax assessment |
|---|---|---|
| 2025 | $2,189 -64.9% | $77,000 +11.1% |
| 2024 | $6,231 +214% | $69,300 +10% |
| 2023 | $1,984 +3.7% | $63,000 +13.7% |
Find assessor info on the county website
Neighborhood: 49829
Nearby schools
GreatSchools rating
- NALemmer Elementary SchoolGrades: 1-2Distance: 0.2 mi
- 7/10Escanaba Area Public High SchoolGrades: 6-12Distance: 0.3 mi
- 6/10Escanaba Middle SchoolGrades: 3-5Distance: 0.8 mi
Schools provided by the listing agent
- District: Escanaba Area Public Schools
Source: Upper Peninsula AOR. This data may not be complete. We recommend contacting the local school district to confirm school assignments for this home.

Get pre-qualified for a loan
At Zillow Home Loans, we can pre-qualify you in as little as 5 minutes with no impact to your credit score.An equal housing lender. NMLS #10287.
