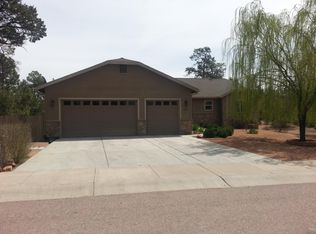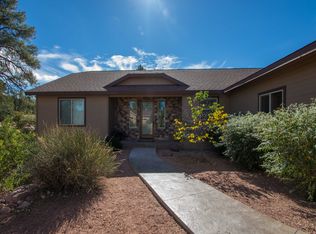More pictures/video available if needed. This home was built in 2008. Three car garage upstairs and one car garage downstairs.Home has four bedrooms and three full baths, ten foot flat ceilings, two tone paint,laminate wood flooring all upstairs. Open floor plan with a walk-out red wood covered back porch. Three bedrooms upstairs and two full baths.Downstairs has acid stained concrete flooring, laminate wood floor in bedroom and bathroom,two tone paint, lots of storage, and Open floor plan that can be game room,weight room,or whatever you would like! Also has a attached one car garage (wall and door separating)downstairs that can hold your toys and equipment. Walk out patio with fenced yard overlooks big back yard that is fully landscaped with drip system in front and back. As well as a deep pit bbq fire area and driveway down to extra garage for easy access. Rv parking as well. Home is Well maintained with lots of extras inside. Upgraded HVAC hard duct unit,upgraded insulation,and pellet stove make your utilitie bills very low compared to others in neighborhood. Stamped driveway and sidewalk add that extra nice touch outside! Please contact to view or have any questions!
This property is off market, which means it's not currently listed for sale or rent on Zillow. This may be different from what's available on other websites or public sources.

