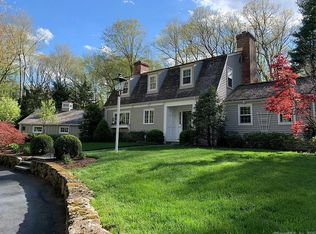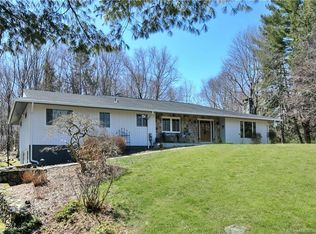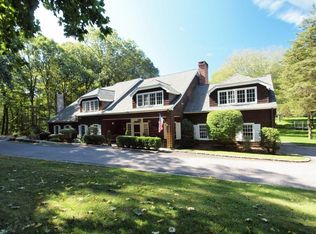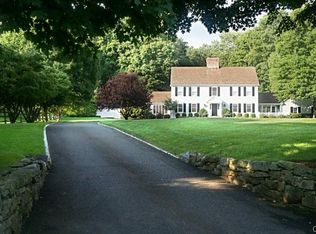We love the privacy this property provides while still maintaining close proximity to highways and shopping areas. Come take a look at this well maintained home, set far back off the road on two acres. The main level has an inviting living room with a fireplace, excellent for getting cozy in the cold weather. Just off the living room you can enjoy the warmer seasons in an enclosed three seasons porch. The large kitchen boasts a double sink, an island with an additional sink, a refrigerator and freezer, and enough room for a breakfast table. The formal dining room off of the kitchen has a charming chandelier. There are two full bathrooms on the main level along with two bedrooms. Upstairs you have an additional full bathroom with two bedrooms and a large, floored attic for plenty of storage. The large finished basement has a dry bar area, a half bath, sliders that lead to the backyard. The basement has the potential for conversion to an in-law suit / accessory apartment with its own private entrance. Come take a look at this lovely home and make it your own.
This property is off market, which means it's not currently listed for sale or rent on Zillow. This may be different from what's available on other websites or public sources.



