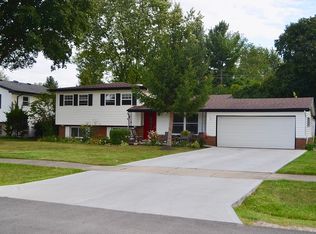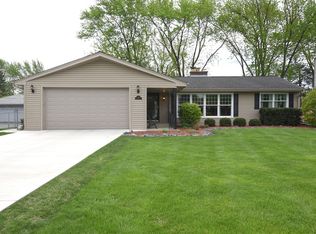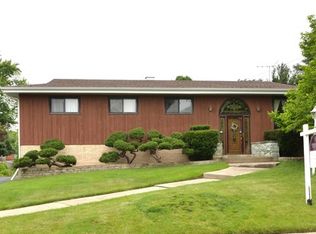Closed
$385,000
711 Sunnyside Rd, Roselle, IL 60172
3beds
1,147sqft
Single Family Residence
Built in 1960
0.29 Acres Lot
$374,300 Zestimate®
$336/sqft
$2,518 Estimated rent
Home value
$374,300
$356,000 - $393,000
$2,518/mo
Zestimate® history
Loading...
Owner options
Explore your selling options
What's special
711 is your lucky number! Great ALL BRICK ranch with so much extra to offer! Mid century charmer will WIN your heart. Extra long driveway leads to a charming, well kept home. Enter to gleaming hardwood floors in communal areas and all bedrooms. Large living area boasts a great big bay window. Attached is a separate dining area that leads to the kitchen with new high end luxury plank vinyl. Bedrooms are generously sized. Bathroom is big with built in storage/linen closet. Off the back of the home is a 3 season enclosed porch. It does have a heater and could be used year round! Perfect for dining outdoors without the bugs! Thru out the house are newer Pella windows with enclosed blinds. In the expansive basement you'll find a full bath with heated floor and a walk in shower. Newer HWH (2019) and furnace (2011) with electronic air filter. Basement drain tile completely redone. Not a drop of water down there! Now on to the garage! You hobbyists will love it! Electric, gas, sink and space for two cars, BUT WAIT, there is an additional garage space attached to the back of the garage that can house a boat, additional car or lots of garden and backyard equipment. And the yard is completely fenced with concrete patio area for entertaining! Now let's talk about the excellent location! Easy access to the METRA, shopping, Golf, entertainment, fine dining, world class shopping, Highways, forest preserves, spas, and country clubs! And let's not forget about the EXCELLENT schools! Hurry and check this one out!
Zillow last checked: 8 hours ago
Listing updated: September 16, 2025 at 01:24am
Listing courtesy of:
Donna Sattler 847-651-3300,
RE/MAX At Home
Bought with:
Fernando Rocha
RE/MAX LOYALTY
Source: MRED as distributed by MLS GRID,MLS#: 12411627
Facts & features
Interior
Bedrooms & bathrooms
- Bedrooms: 3
- Bathrooms: 2
- Full bathrooms: 2
Primary bedroom
- Features: Flooring (Hardwood)
- Level: Main
- Area: 100 Square Feet
- Dimensions: 10X10
Bedroom 2
- Features: Flooring (Hardwood)
- Level: Main
- Area: 99 Square Feet
- Dimensions: 9X11
Bedroom 3
- Features: Flooring (Hardwood)
- Level: Main
- Area: 121 Square Feet
- Dimensions: 11X11
Dining room
- Features: Flooring (Hardwood)
- Level: Main
- Area: 100 Square Feet
- Dimensions: 10X10
Enclosed porch
- Features: Flooring (Other)
- Level: Main
- Area: 240 Square Feet
- Dimensions: 20X12
Kitchen
- Features: Flooring (Vinyl)
- Level: Main
- Area: 88 Square Feet
- Dimensions: 8X11
Living room
- Features: Flooring (Hardwood)
- Level: Main
- Area: 260 Square Feet
- Dimensions: 13X20
Heating
- Natural Gas, Forced Air
Cooling
- Central Air
Features
- Basement: Unfinished,Full
Interior area
- Total structure area: 3,381
- Total interior livable area: 1,147 sqft
Property
Parking
- Total spaces: 3
- Parking features: Asphalt, Garage Door Opener, On Site, Garage Owned, Detached, Garage
- Garage spaces: 3
- Has uncovered spaces: Yes
Accessibility
- Accessibility features: No Disability Access
Features
- Stories: 1
- Patio & porch: Patio
- Fencing: Fenced
Lot
- Size: 0.29 Acres
- Dimensions: 81X150X85X160
Details
- Additional structures: Workshop
- Parcel number: 0211108004
- Special conditions: None
Construction
Type & style
- Home type: SingleFamily
- Architectural style: Ranch
- Property subtype: Single Family Residence
Materials
- Brick
- Roof: Asphalt
Condition
- New construction: No
- Year built: 1960
Details
- Builder model: All Brick Ranch!
Utilities & green energy
- Sewer: Public Sewer
- Water: Lake Michigan
Community & neighborhood
Community
- Community features: Curbs, Sidewalks, Street Lights, Street Paved
Location
- Region: Roselle
- Subdivision: Branigars
Other
Other facts
- Listing terms: VA
- Ownership: Fee Simple
Price history
| Date | Event | Price |
|---|---|---|
| 9/12/2025 | Sold | $385,000+3.2%$336/sqft |
Source: | ||
| 8/7/2025 | Contingent | $372,900$325/sqft |
Source: | ||
| 7/31/2025 | Listed for sale | $372,900$325/sqft |
Source: | ||
Public tax history
| Year | Property taxes | Tax assessment |
|---|---|---|
| 2024 | $5,969 +8.4% | $101,465 +9.3% |
| 2023 | $5,505 +14% | $92,790 +15.8% |
| 2022 | $4,830 +5.1% | $80,100 +5.2% |
Find assessor info on the county website
Neighborhood: 60172
Nearby schools
GreatSchools rating
- NAMedinah Primary SchoolGrades: PK-2Distance: 0.3 mi
- 10/10Medinah Middle SchoolGrades: 6-8Distance: 0.9 mi
- 8/10Lake Park High SchoolGrades: 9-12Distance: 1.5 mi
Schools provided by the listing agent
- Elementary: Medinah Primary School
- Middle: Medinah Middle School
- High: Lake Park High School
- District: 11
Source: MRED as distributed by MLS GRID. This data may not be complete. We recommend contacting the local school district to confirm school assignments for this home.
Get a cash offer in 3 minutes
Find out how much your home could sell for in as little as 3 minutes with a no-obligation cash offer.
Estimated market value$374,300
Get a cash offer in 3 minutes
Find out how much your home could sell for in as little as 3 minutes with a no-obligation cash offer.
Estimated market value
$374,300


