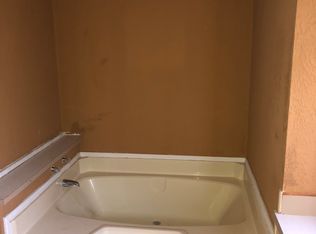Sold
Price Unknown
711 Swenson Rd, Clyde, TX 79510
2beds
960sqft
Single Family Residence
Built in 1930
0.28 Acres Lot
$121,600 Zestimate®
$--/sqft
$1,522 Estimated rent
Home value
$121,600
Estimated sales range
Not available
$1,522/mo
Zestimate® history
Loading...
Owner options
Explore your selling options
What's special
Owner agent.
Recently updated 2 bedroom, 1 bath home. Spacious living room with dining area or use as one large room. Kitchen updated with extra counter space and cabinets. Large pantry just off the kitchen. Both bedrooms have nice size closets and large bathroom was also updated. City and well water available, metal roof, extra storage building in back, Garage can be used as a workshop for those weekend hobbies, lots of storage and work table. Garage doors in front and back plus 3 covered carport spaces. Large back and side yard. Tenant currently has a lease until Oct 2025. Easy access to I 20, shopping, restaurants, post office, bank and schools. Contact me or your agent to schedule a showing.
Zillow last checked: 8 hours ago
Listing updated: December 09, 2025 at 07:29pm
Listed by:
Shelley Watson 0663684 325-669-4148,
Coldwell Banker Apex, REALTORS 325-690-4000
Bought with:
Sarah Trammell
KW SYNERGY*
Source: NTREIS,MLS#: 20886739
Facts & features
Interior
Bedrooms & bathrooms
- Bedrooms: 2
- Bathrooms: 1
- Full bathrooms: 1
Primary bedroom
- Features: Walk-In Closet(s)
- Level: First
- Dimensions: 12 x 15
Living room
- Level: First
- Dimensions: 20 x 10
Heating
- Central, Electric
Cooling
- Central Air, Ceiling Fan(s), Electric
Appliances
- Included: Dryer, Electric Range, Electric Water Heater, Microwave, Refrigerator, Washer
- Laundry: In Garage
Features
- High Speed Internet, Pantry, Cable TV, Walk-In Closet(s)
- Flooring: Carpet, Laminate
- Has basement: No
- Has fireplace: No
Interior area
- Total interior livable area: 960 sqft
Property
Parking
- Total spaces: 4
- Parking features: Attached Carport, Garage, Gravel
- Attached garage spaces: 1
- Carport spaces: 3
- Covered spaces: 4
Features
- Levels: One
- Stories: 1
- Patio & porch: Covered
- Exterior features: Storage
- Pool features: None
- Fencing: Metal,Privacy
Lot
- Size: 0.28 Acres
- Features: Back Yard, Lawn
Details
- Parcel number: R010709
Construction
Type & style
- Home type: SingleFamily
- Architectural style: Detached
- Property subtype: Single Family Residence
Materials
- Foundation: Pillar/Post/Pier
- Roof: Metal
Condition
- Year built: 1930
Utilities & green energy
- Sewer: Public Sewer
- Water: Public, Well
- Utilities for property: Overhead Utilities, Sewer Available, Water Available, Cable Available
Community & neighborhood
Security
- Security features: Smoke Detector(s)
Location
- Region: Clyde
- Subdivision: Red Oaks Farm - Clyde
Other
Other facts
- Listing terms: Cash,Conventional
- Road surface type: Asphalt
Price history
| Date | Event | Price |
|---|---|---|
| 12/9/2025 | Sold | -- |
Source: NTREIS #20886739 Report a problem | ||
| 11/12/2025 | Pending sale | $124,900$130/sqft |
Source: NTREIS #20886739 Report a problem | ||
| 10/29/2025 | Contingent | $124,900$130/sqft |
Source: NTREIS #20886739 Report a problem | ||
| 3/31/2025 | Listed for sale | $124,900+19%$130/sqft |
Source: NTREIS #20886739 Report a problem | ||
| 10/7/2023 | Listing removed | -- |
Source: Zillow Rentals Report a problem | ||
Public tax history
| Year | Property taxes | Tax assessment |
|---|---|---|
| 2024 | $1,194 +90% | $90,690 -2.7% |
| 2023 | $628 -19% | $93,240 +71.5% |
| 2022 | $776 -13.2% | $54,360 +4.6% |
Find assessor info on the county website
Neighborhood: 79510
Nearby schools
GreatSchools rating
- NAClyde Elementary SchoolGrades: PK-2Distance: 0.6 mi
- 6/10Clyde Junior High SchoolGrades: 6-8Distance: 0.9 mi
- 7/10Clyde High SchoolGrades: 9-12Distance: 1 mi
Schools provided by the listing agent
- Elementary: Clyde
- High: Clyde
- District: Clyde Cons ISD
Source: NTREIS. This data may not be complete. We recommend contacting the local school district to confirm school assignments for this home.
