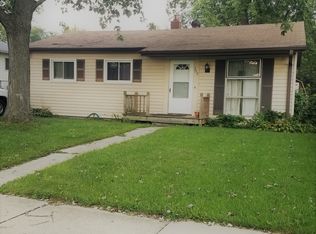Closed
$315,000
711 Town Rd, West Chicago, IL 60185
3beds
988sqft
Single Family Residence
Built in 1964
7,616 Square Feet Lot
$318,000 Zestimate®
$319/sqft
$2,664 Estimated rent
Home value
$318,000
$289,000 - $347,000
$2,664/mo
Zestimate® history
Loading...
Owner options
Explore your selling options
What's special
Welcome to this charming raised ranch home. It features three bedrooms, two bathrooms, a finished lower level with a private entrance, a one-car garage, and an extra concrete driveway for additional parking. The property also includes a spacious brick patio, a fenced-in backyard, and several fruit trees, including peach and cherry trees. All appliances are included-refrigerator, stove, microwave, washer, and dryer. This home is in a great location, close to Pioneer Park and Pioneer Kindergarten School, within walking distance to West Chicago High School, and near the train station, downtown area, library, shops, restaurants. Close to Route 38 and Route 59. Come and see it for yourself!
Zillow last checked: 8 hours ago
Listing updated: September 22, 2025 at 03:10pm
Listing courtesy of:
Pedro Porcayo 630-673-2486,
Porcayo & Associates Realty
Bought with:
Oliva Escutia
Keller Williams Innovate
Source: MRED as distributed by MLS GRID,MLS#: 12397141
Facts & features
Interior
Bedrooms & bathrooms
- Bedrooms: 3
- Bathrooms: 2
- Full bathrooms: 1
- 1/2 bathrooms: 1
Primary bedroom
- Features: Flooring (Vinyl)
- Level: Main
- Area: 143 Square Feet
- Dimensions: 13X11
Bedroom 2
- Level: Main
- Area: 110 Square Feet
- Dimensions: 11X10
Bedroom 3
- Features: Flooring (Vinyl)
- Level: Main
- Area: 99 Square Feet
- Dimensions: 11X9
Dining room
- Features: Flooring (Wood Laminate)
- Level: Main
- Area: 99 Square Feet
- Dimensions: 11X9
Family room
- Features: Flooring (Ceramic Tile)
- Level: Lower
- Area: 247 Square Feet
- Dimensions: 19X13
Kitchen
- Features: Flooring (Wood Laminate)
- Level: Main
- Area: 90 Square Feet
- Dimensions: 10X9
Kitchen 2nd
- Features: Flooring (Ceramic Tile)
- Level: Lower
- Area: 121 Square Feet
- Dimensions: 11X11
Laundry
- Features: Flooring (Ceramic Tile)
- Level: Lower
- Area: 96 Square Feet
- Dimensions: 16X6
Living room
- Features: Flooring (Wood Laminate)
- Level: Main
- Area: 238 Square Feet
- Dimensions: 17X14
Heating
- Forced Air
Cooling
- Central Air
Features
- Basement: Finished,Daylight
Interior area
- Total structure area: 0
- Total interior livable area: 988 sqft
Property
Parking
- Total spaces: 4
- Parking features: On Site, Attached, Garage
- Attached garage spaces: 1
Accessibility
- Accessibility features: No Disability Access
Lot
- Size: 7,616 sqft
- Dimensions: 56X136
Details
- Parcel number: 0409311003
- Special conditions: None
Construction
Type & style
- Home type: SingleFamily
- Architectural style: Farmhouse,A-Frame
- Property subtype: Single Family Residence
Materials
- Vinyl Siding, Frame
Condition
- New construction: No
- Year built: 1964
Utilities & green energy
- Sewer: Public Sewer
- Water: Public
Community & neighborhood
Community
- Community features: Sidewalks, Street Lights, Street Paved
Location
- Region: West Chicago
Other
Other facts
- Listing terms: FHA
- Ownership: Fee Simple
Price history
| Date | Event | Price |
|---|---|---|
| 9/19/2025 | Sold | $315,000-5.9%$319/sqft |
Source: | ||
| 8/12/2025 | Contingent | $334,900$339/sqft |
Source: | ||
| 7/19/2025 | Price change | $334,900-4.3%$339/sqft |
Source: | ||
| 6/20/2025 | Listed for sale | $349,900+212.4%$354/sqft |
Source: | ||
| 3/3/1995 | Sold | $112,000$113/sqft |
Source: Public Record Report a problem | ||
Public tax history
| Year | Property taxes | Tax assessment |
|---|---|---|
| 2024 | $6,488 +6% | $81,000 +9.5% |
| 2023 | $6,120 +2.4% | $73,980 +7% |
| 2022 | $5,978 +4% | $69,160 +4.3% |
Find assessor info on the county website
Neighborhood: 60185
Nearby schools
GreatSchools rating
- 2/10Pioneer Elementary SchoolGrades: K-5Distance: 0.2 mi
- 5/10Leman Middle SchoolGrades: 6-8Distance: 0.9 mi
- 5/10Community High SchoolGrades: 9-12Distance: 0.8 mi
Schools provided by the listing agent
- District: 33
Source: MRED as distributed by MLS GRID. This data may not be complete. We recommend contacting the local school district to confirm school assignments for this home.
Get a cash offer in 3 minutes
Find out how much your home could sell for in as little as 3 minutes with a no-obligation cash offer.
Estimated market value$318,000
Get a cash offer in 3 minutes
Find out how much your home could sell for in as little as 3 minutes with a no-obligation cash offer.
Estimated market value
$318,000
