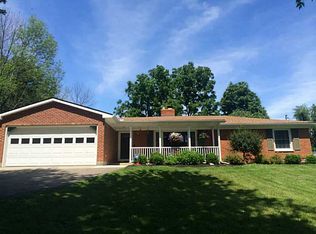Sold for $185,000
$185,000
711 Upper Valley Pike, Springfield, OH 45504
2beds
1,248sqft
Single Family Residence
Built in 1956
0.99 Acres Lot
$219,200 Zestimate®
$148/sqft
$1,379 Estimated rent
Home value
$219,200
$206,000 - $232,000
$1,379/mo
Zestimate® history
Loading...
Owner options
Explore your selling options
What's special
Welcome to Forest Hills...one of the well established neighborhoods in the county. Wonderful well cared for ranch on a corner lot. Spacious living room/dining room combo. All appliances convey. Wonderful covered patio in the rear & some newer landscaping.
Zillow last checked: 8 hours ago
Listing updated: May 10, 2024 at 02:52am
Listed by:
Lynn Schrader (937)390-3119,
Real Estate II Inc.
Bought with:
Test Member
Test Office
Source: DABR MLS,MLS#: 883415 Originating MLS: Dayton Area Board of REALTORS
Originating MLS: Dayton Area Board of REALTORS
Facts & features
Interior
Bedrooms & bathrooms
- Bedrooms: 2
- Bathrooms: 1
- Full bathrooms: 1
- Main level bathrooms: 1
Bedroom
- Level: Main
- Dimensions: 16 x 11
Bedroom
- Level: Main
- Dimensions: 14 x 14
Kitchen
- Level: Main
- Dimensions: 13 x 10
Living room
- Level: Main
- Dimensions: 24 x 15
Mud room
- Level: Main
- Dimensions: 7 x 6
Utility room
- Level: Main
- Dimensions: 13 x 6
Heating
- Forced Air, Natural Gas
Cooling
- Central Air
Appliances
- Included: Dishwasher, Range, Refrigerator
Features
- Number of fireplaces: 1
- Fireplace features: One, Gas
Interior area
- Total structure area: 1,248
- Total interior livable area: 1,248 sqft
Property
Parking
- Total spaces: 2
- Parking features: Attached, Garage, Two Car Garage, Garage Door Opener
- Attached garage spaces: 2
Features
- Levels: One
- Stories: 1
- Patio & porch: Patio
- Exterior features: Fence, Patio
Lot
- Size: 0.99 Acres
- Dimensions: 187 x 230
Details
- Parcel number: 3000600017202021
- Zoning: Residential
- Zoning description: Residential
Construction
Type & style
- Home type: SingleFamily
- Property subtype: Single Family Residence
Materials
- Aluminum Siding, Vinyl Siding
- Foundation: Slab
Condition
- Year built: 1956
Utilities & green energy
- Sewer: Septic Tank
- Water: Well
- Utilities for property: Natural Gas Available, Septic Available, Water Available
Community & neighborhood
Location
- Region: Springfield
- Subdivision: Forest Hills Sub
Other
Other facts
- Listing terms: Conventional,Other
Price history
| Date | Event | Price |
|---|---|---|
| 7/7/2023 | Sold | $185,000-7.5%$148/sqft |
Source: | ||
| 6/19/2023 | Pending sale | $199,900$160/sqft |
Source: | ||
| 6/5/2023 | Price change | $199,900-4.8%$160/sqft |
Source: | ||
| 5/5/2023 | Price change | $209,900-4.5%$168/sqft |
Source: | ||
| 3/31/2023 | Listed for sale | $219,900+122.1%$176/sqft |
Source: | ||
Public tax history
| Year | Property taxes | Tax assessment |
|---|---|---|
| 2024 | $2,857 +44.1% | $55,790 +12.5% |
| 2023 | $1,983 -0.2% | $49,580 |
| 2022 | $1,988 +18.2% | $49,580 +24.9% |
Find assessor info on the county website
Neighborhood: 45504
Nearby schools
GreatSchools rating
- 6/10Possum Elementary SchoolGrades: PK-6Distance: 6.3 mi
- 8/10Shawnee High SchoolGrades: 7-12Distance: 6.2 mi
Schools provided by the listing agent
- District: Clark-Shawnee
Source: DABR MLS. This data may not be complete. We recommend contacting the local school district to confirm school assignments for this home.
Get pre-qualified for a loan
At Zillow Home Loans, we can pre-qualify you in as little as 5 minutes with no impact to your credit score.An equal housing lender. NMLS #10287.
Sell for more on Zillow
Get a Zillow Showcase℠ listing at no additional cost and you could sell for .
$219,200
2% more+$4,384
With Zillow Showcase(estimated)$223,584
