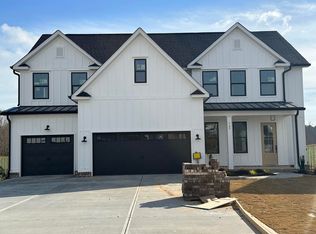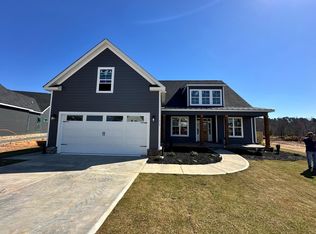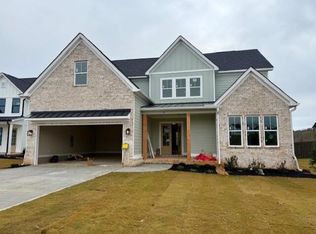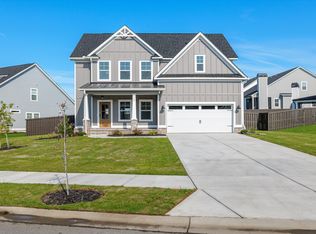Sold for $675,350
$675,350
711 Whitney Shoals Rd., Evans, GA 30809
4beds
3,246sqft
Single Family Residence
Built in 2025
-- sqft lot
$678,500 Zestimate®
$208/sqft
$3,205 Estimated rent
Home value
$678,500
$638,000 - $719,000
$3,205/mo
Zestimate® history
Loading...
Owner options
Explore your selling options
What's special
PRESALE The gorgeous rocking chair front porch, The Charlotte Plan by First Choice Builder is located in Highland Lakes. It is a 4 bed/3.5 bath with a flex/5th bedroom. This layout features a separate dining room and study with an open great room and Chef's kitchen that features custom cabinetry, granite counters, cooktop with double ovens, kitchen isle with eat-in bar area, farmhouse sink large pantry and breakfast area. Owners suite on the main with large walk in closet and luxurious bathroom that includes double vanities, large garden tub, ceramic tile and tiled shower. 2nd and 3rd bedrooms are on the main floor with a Jack/Jill bathroom. Upstairs you will find 1 bedroom and a flex room plus a full bath. Mudroom with bench/cubbies, utility closet & coat closet. Large covered back porch with screen porch, double car garage and much more. Amazing amenities in Highland Lakes. Conveniently located to shopping, dining, I20 and Fort Gordon.
Zillow last checked: 8 hours ago
Listing updated: November 04, 2025 at 11:06am
Listed by:
Candace Riddle 706-836-8528,
Southeastern Residential, LLC,
Matthew Reed Bentley 706-993-5569,
Southeastern Residential, LLC
Bought with:
Candace Riddle, 329136
Southeastern Residential, LLC
Matthew Reed Bentley, 351853
Southeastern Residential, LLC
Source: Hive MLS,MLS#: 548667
Facts & features
Interior
Bedrooms & bathrooms
- Bedrooms: 4
- Bathrooms: 4
- Full bathrooms: 3
- 1/2 bathrooms: 1
Primary bedroom
- Level: Main
- Dimensions: 22 x 14
Bedroom 2
- Level: Main
- Dimensions: 13 x 11
Bedroom 3
- Level: Main
- Dimensions: 13 x 12
Bedroom 4
- Level: Upper
- Dimensions: 13 x 21
Breakfast room
- Level: Main
- Dimensions: 15 x 9
Dining room
- Level: Main
- Dimensions: 14 x 12
Great room
- Level: Main
- Dimensions: 23 x 18
Kitchen
- Level: Main
- Dimensions: 16 x 14
Laundry
- Level: Main
- Dimensions: 6 x 5
Mud room
- Level: Main
- Dimensions: 6 x 10
Office
- Description: Lbry/Stdy;See Remarks
- Level: Main
- Dimensions: 12 x 11
Recreation room
- Level: Upper
- Dimensions: 25 x 16
Heating
- Electric, Heat Pump, Natural Gas
Cooling
- Ceiling Fan(s), Central Air, Heat Pump, Multi Units
Appliances
- Included: Built-In Microwave, Cooktop, Dishwasher, Disposal, Double Oven, Tankless Water Heater, Vented Exhaust Fan
Features
- Cable Available, Eat-in Kitchen, Entrance Foyer, Garden Tub, Gas Dryer Hookup, Kitchen Island, Pantry, Recently Painted, See Remarks, Smoke Detector(s), Split Bedroom, Walk-In Closet(s), Wall Tile, Washer Hookup, Other, Electric Dryer Hookup
- Flooring: Carpet, Ceramic Tile, Hardwood
- Has basement: No
- Attic: Partially Floored,Storage
- Number of fireplaces: 1
- Fireplace features: Gas Log, Great Room
Interior area
- Total structure area: 3,246
- Total interior livable area: 3,246 sqft
Property
Parking
- Total spaces: 2
- Parking features: Attached, Concrete, Garage, Garage Door Opener
- Garage spaces: 2
Features
- Levels: Two
- Patio & porch: Covered, Front Porch, Porch, Rear Porch, Screened, Other, See Remarks
- Exterior features: Insulated Doors, Insulated Windows, Other, See Remarks
Lot
- Dimensions: 65/145/60/60/145
- Features: Landscaped, Sprinklers In Front, Sprinklers In Rear
Details
- Parcel number: 0602098
Construction
Type & style
- Home type: SingleFamily
- Architectural style: Two Story
- Property subtype: Single Family Residence
Materials
- Brick, Drywall, HardiPlank Type
- Foundation: Slab
- Roof: Composition
Condition
- New Construction
- New construction: Yes
- Year built: 2025
Utilities & green energy
- Sewer: Public Sewer
- Water: Public
Community & neighborhood
Community
- Community features: Clubhouse, Pool, Sidewalks, Street Lights
Location
- Region: Evans
- Subdivision: Highland Lakes
HOA & financial
HOA
- Has HOA: Yes
- HOA fee: $650 annually
Other
Other facts
- Listing terms: Cash,Conventional,FHA,VA Loan
Price history
| Date | Event | Price |
|---|---|---|
| 11/4/2025 | Sold | $675,350$208/sqft |
Source: | ||
| 10/27/2025 | Pending sale | $675,350+419.5%$208/sqft |
Source: | ||
| 3/20/2025 | Sold | $130,000$40/sqft |
Source: Public Record Report a problem | ||
Public tax history
| Year | Property taxes | Tax assessment |
|---|---|---|
| 2025 | $866 +5.1% | $84,550 +10.5% |
| 2024 | $824 | $76,500 |
Find assessor info on the county website
Neighborhood: 30809
Nearby schools
GreatSchools rating
- 8/10Parkway Elementary SchoolGrades: PK-5Distance: 0.8 mi
- 7/10Greenbrier Middle SchoolGrades: 6-8Distance: 3.5 mi
- 9/10Greenbrier High SchoolGrades: 9-12Distance: 3.4 mi
Schools provided by the listing agent
- Elementary: Parkway
- Middle: Greenbrier
- High: Greenbrier
Source: Hive MLS. This data may not be complete. We recommend contacting the local school district to confirm school assignments for this home.
Get pre-qualified for a loan
At Zillow Home Loans, we can pre-qualify you in as little as 5 minutes with no impact to your credit score.An equal housing lender. NMLS #10287.
Sell for more on Zillow
Get a Zillow Showcase℠ listing at no additional cost and you could sell for .
$678,500
2% more+$13,570
With Zillow Showcase(estimated)$692,070



